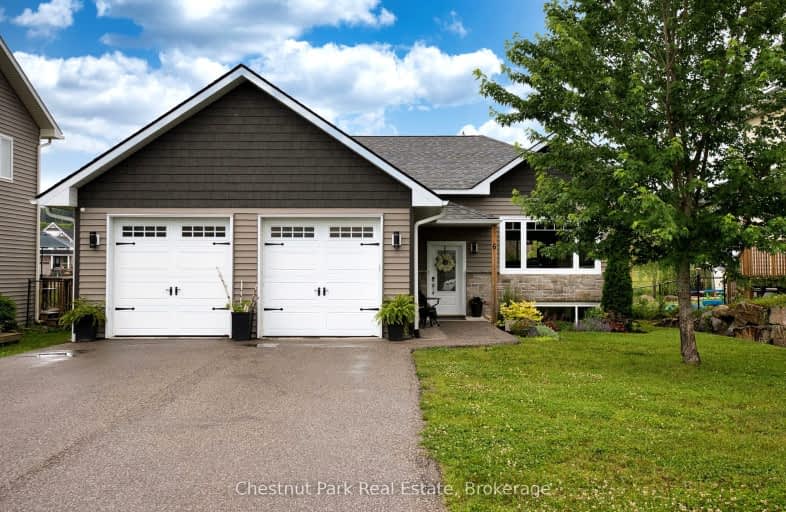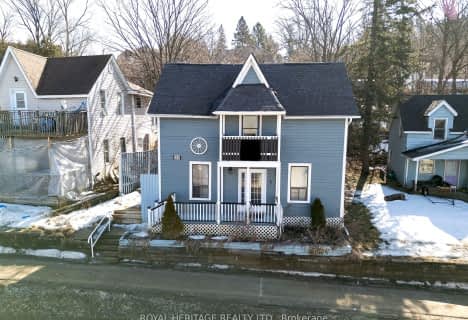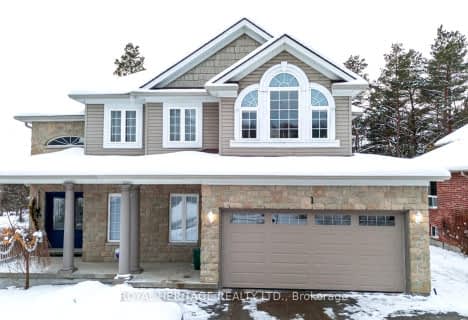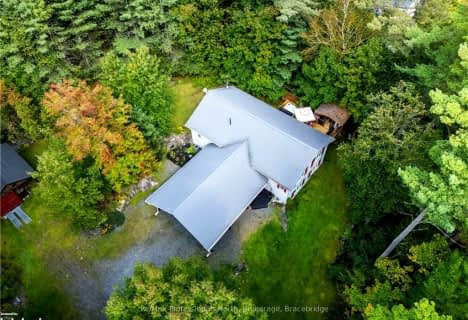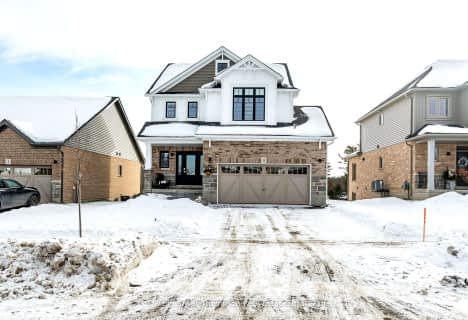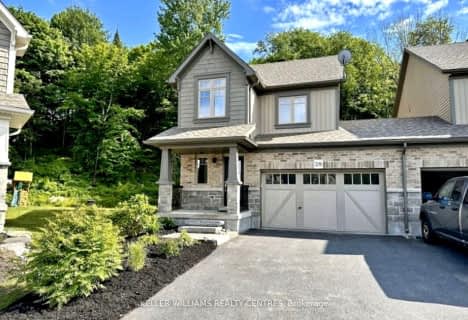Car-Dependent
- Almost all errands require a car.
Somewhat Bikeable
- Almost all errands require a car.

Saint Mary's School
Elementary: CatholicPine Glen Public School
Elementary: PublicV K Greer Memorial Public School
Elementary: PublicSpruce Glen Public School
Elementary: PublicRiverside Public School
Elementary: PublicHuntsville Public School
Elementary: PublicSt Dominic Catholic Secondary School
Secondary: CatholicGravenhurst High School
Secondary: PublicAlmaguin Highlands Secondary School
Secondary: PublicBracebridge and Muskoka Lakes Secondary School
Secondary: PublicHuntsville High School
Secondary: PublicTrillium Lakelands' AETC's
Secondary: Public-
Algonquin Provincial Park
Huntsville ON 2.32km -
Play Outdoors Canada
23 Manominee St, Huntsville ON 2.4km -
Riverside Park
Huntsville ON 2.69km
-
BMO Bank of Montreal
91 King William St, Huntsville ON P1H 1E5 1.69km -
Scotiabank
70 King William St, Huntsville ON P1H 2A5 1.81km -
Scotiabank
198 Muskoka Rd N, Huntsville ON P1H 2A5 1.86km
- 3 bath
- 3 bed
- 1500 sqft
3 Charles Morley Boulevard, Huntsville, Ontario • P1H 0G5 • Chaffey
