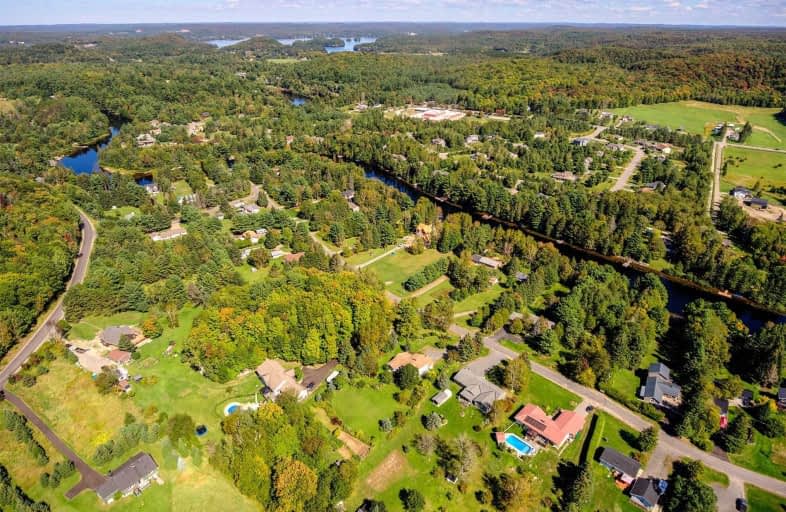
Saint Mary's School
Elementary: Catholic
4.85 km
Pine Glen Public School
Elementary: Public
4.75 km
V K Greer Memorial Public School
Elementary: Public
11.18 km
Spruce Glen Public School
Elementary: Public
5.97 km
Riverside Public School
Elementary: Public
0.97 km
Huntsville Public School
Elementary: Public
4.10 km
St Dominic Catholic Secondary School
Secondary: Catholic
27.85 km
Gravenhurst High School
Secondary: Public
43.58 km
Almaguin Highlands Secondary School
Secondary: Public
62.61 km
Bracebridge and Muskoka Lakes Secondary School
Secondary: Public
26.71 km
Huntsville High School
Secondary: Public
3.54 km
Trillium Lakelands' AETC's
Secondary: Public
29.07 km


