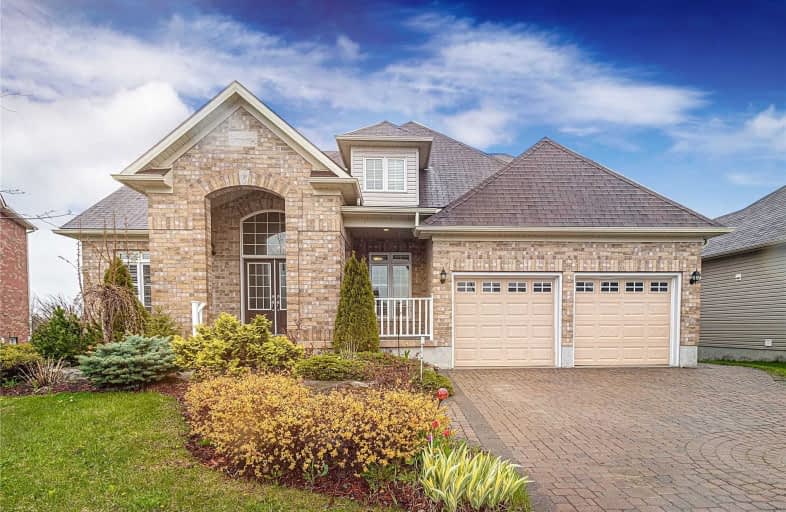Car-Dependent
- Almost all errands require a car.
6
/100
Somewhat Bikeable
- Most errands require a car.
27
/100

St Marguerite D'Youville Catholic Elementary School
Elementary: Catholic
1.27 km
Windham Ridge Public School
Elementary: Public
1.86 km
Kettle Lakes Public School
Elementary: Public
1.85 km
MacLeod's Landing Public School
Elementary: Public
0.28 km
Moraine Hills Public School
Elementary: Public
1.44 km
Beynon Fields Public School
Elementary: Public
1.29 km
ACCESS Program
Secondary: Public
3.27 km
École secondaire Norval-Morrisseau
Secondary: Public
5.23 km
ÉSC Renaissance
Secondary: Catholic
4.42 km
Cardinal Carter Catholic Secondary School
Secondary: Catholic
4.33 km
Richmond Hill High School
Secondary: Public
2.70 km
St Theresa of Lisieux Catholic High School
Secondary: Catholic
3.18 km
-
Seaforth Optimist Park
Main St, Seaforth ON N0K 1W0 0.94km -
Lion's Park
Mitchell ON 17.5km -
MacNaughton Park
Exeter ON 21.6km
-
TD Canada Trust ATM
56 Main St S, Seaforth ON N0K 1W0 1.44km -
TD Bank Financial Group
56 Main St S, Huron East ON N0K 1W0 1.46km -
TD Canada Trust Branch and ATM
56 Main St S, Seaforth ON N0K 1W0 1.44km


