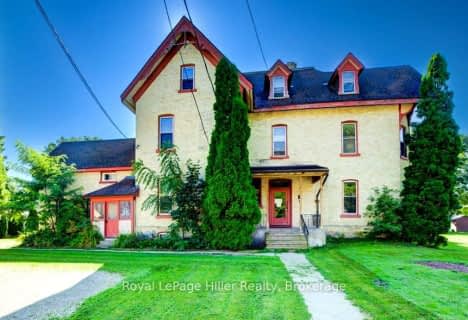
St Patricks Separate School
Elementary: Catholic
9.43 km
St Columban Separate School
Elementary: Catholic
6.07 km
Bluewater Coast Elementary Public School
Elementary: Public
14.63 km
St James Separate School
Elementary: Catholic
1.62 km
Seaforth Public School
Elementary: Public
1.95 km
Huron Centennial Public School
Elementary: Public
10.33 km
Avon Maitland District E-learning Centre
Secondary: Public
14.30 km
Mitchell District High School
Secondary: Public
17.94 km
South Huron District High School
Secondary: Public
21.98 km
Central Huron Secondary School
Secondary: Public
14.24 km
St Anne's Catholic School
Secondary: Catholic
13.73 km
F E Madill Secondary School
Secondary: Public
38.98 km


