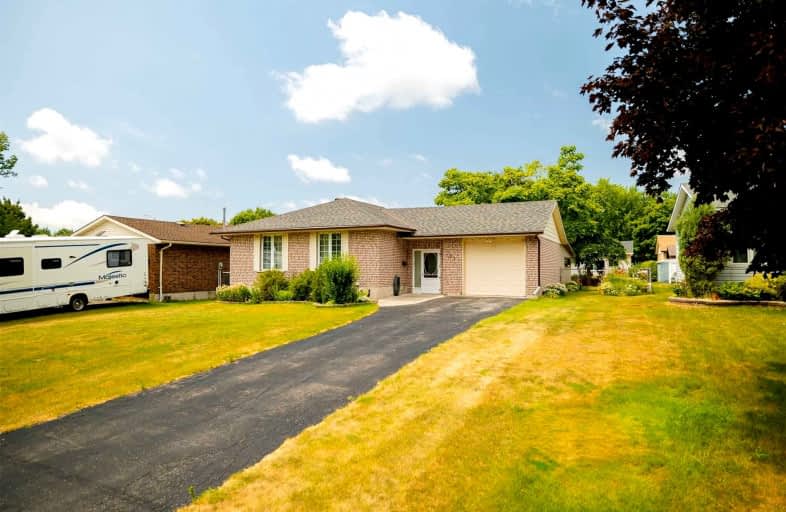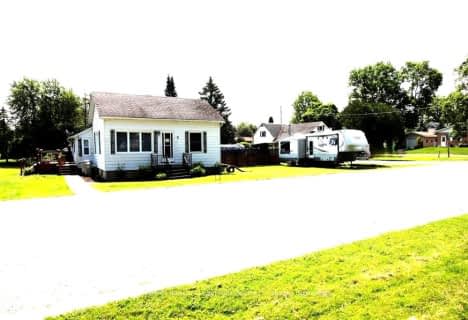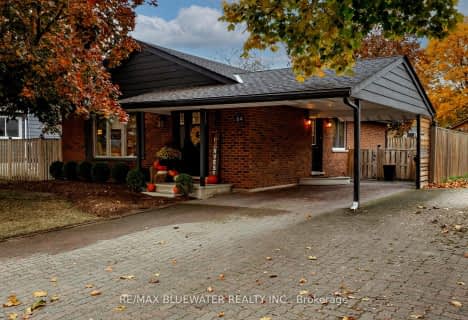
St Patricks Separate School
Elementary: Catholic
10.45 km
St Columban Separate School
Elementary: Catholic
6.97 km
St James Separate School
Elementary: Catholic
0.88 km
St Joseph Separate School
Elementary: Catholic
12.69 km
Seaforth Public School
Elementary: Public
1.22 km
Huron Centennial Public School
Elementary: Public
10.30 km
Avon Maitland District E-learning Centre
Secondary: Public
13.16 km
Mitchell District High School
Secondary: Public
18.90 km
South Huron District High School
Secondary: Public
22.96 km
Central Huron Secondary School
Secondary: Public
13.12 km
St Anne's Catholic School
Secondary: Catholic
12.60 km
F E Madill Secondary School
Secondary: Public
37.92 km




