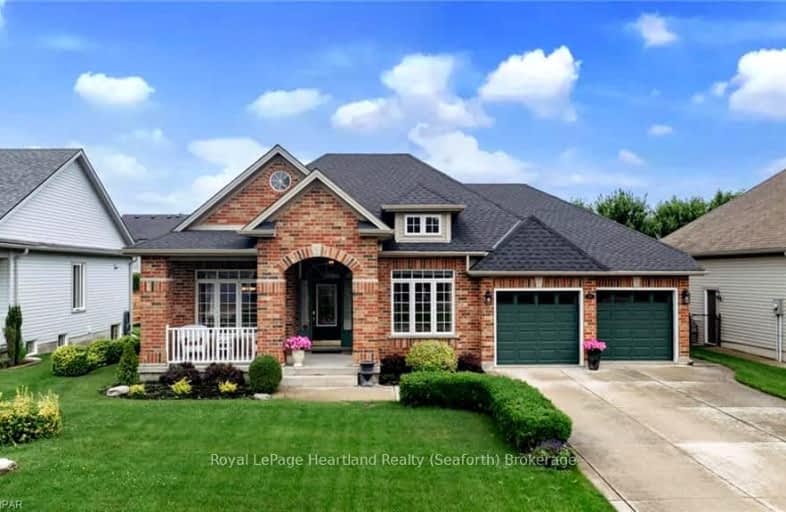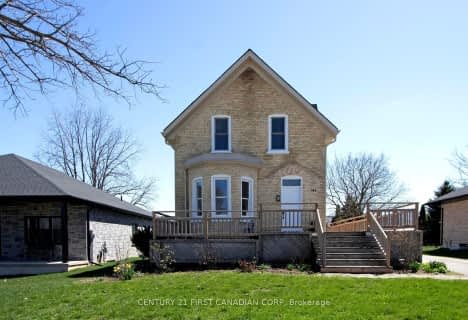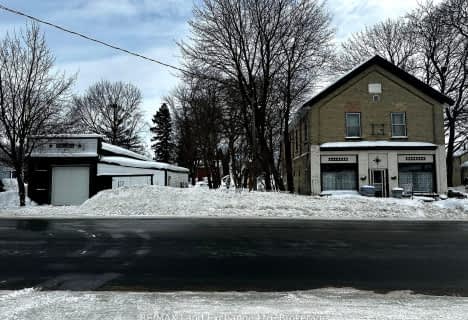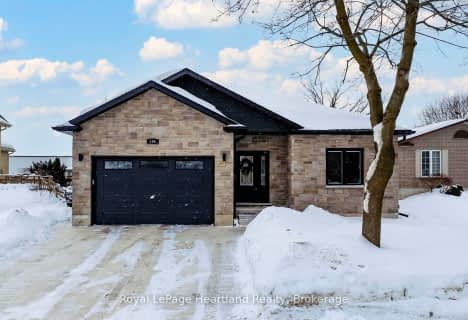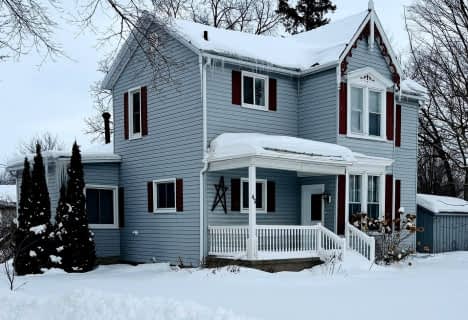Car-Dependent
- Almost all errands require a car.
5
/100
Somewhat Bikeable
- Most errands require a car.
25
/100

St Patricks Separate School
Elementary: Catholic
9.52 km
St Columban Separate School
Elementary: Catholic
6.16 km
Bluewater Coast Elementary Public School
Elementary: Public
14.59 km
St James Separate School
Elementary: Catholic
1.62 km
Seaforth Public School
Elementary: Public
1.96 km
Huron Centennial Public School
Elementary: Public
10.25 km
Avon Maitland District E-learning Centre
Secondary: Public
14.22 km
Mitchell District High School
Secondary: Public
18.03 km
South Huron District High School
Secondary: Public
21.97 km
Central Huron Secondary School
Secondary: Public
14.16 km
St Anne's Catholic School
Secondary: Catholic
13.65 km
F E Madill Secondary School
Secondary: Public
38.98 km
-
St Elizabeth Park
Huron East ON 0.9km -
Seaforth Optimist Park
Main St, Seaforth ON N0K 1W0 1.04km -
Seaforth Dog Park
Main St (Loyd Eisler), Egmondville ON N0K 1G0 1.08km
-
TD Canada Trust ATM
56 Main St S, Seaforth ON N0K 1W0 1.56km -
TD Canada Trust Branch and ATM
56 Main St S, Seaforth ON N0K 1W0 1.57km -
TD Bank Financial Group
56 Main St S, Huron East ON N0K 1W0 1.58km
