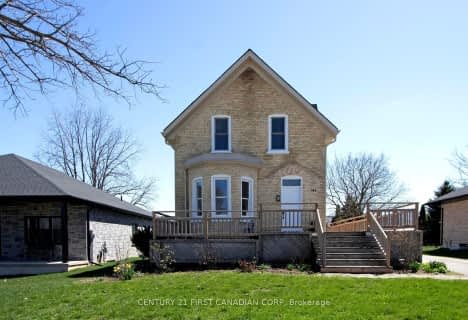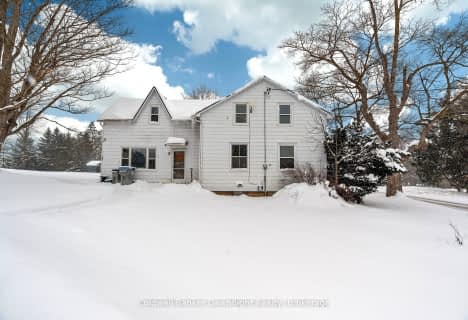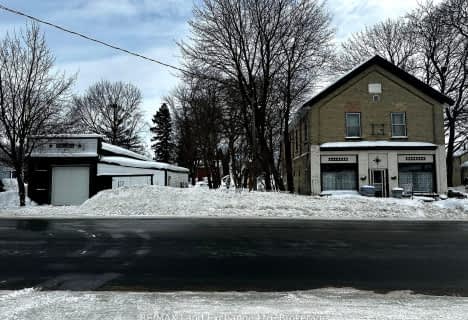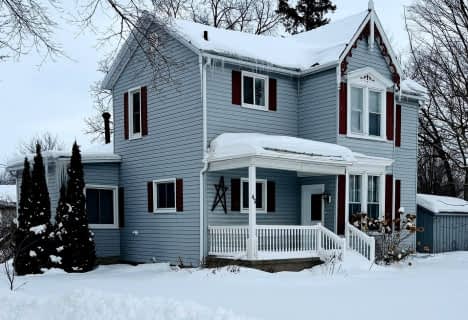
St Patricks Separate School
Elementary: Catholic
10.46 km
St Columban Separate School
Elementary: Catholic
7.00 km
St James Separate School
Elementary: Catholic
1.02 km
St Joseph Separate School
Elementary: Catholic
12.70 km
Seaforth Public School
Elementary: Public
1.36 km
Huron Centennial Public School
Elementary: Public
10.17 km
Avon Maitland District E-learning Centre
Secondary: Public
13.17 km
Mitchell District High School
Secondary: Public
18.93 km
South Huron District High School
Secondary: Public
22.81 km
Central Huron Secondary School
Secondary: Public
13.12 km
St Anne's Catholic School
Secondary: Catholic
12.60 km
F E Madill Secondary School
Secondary: Public
38.06 km





