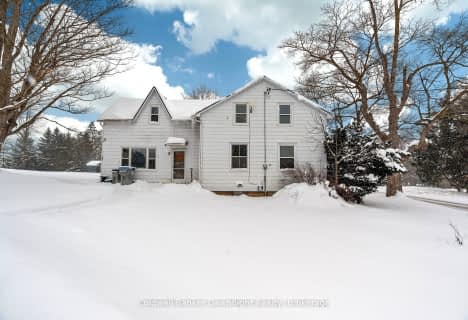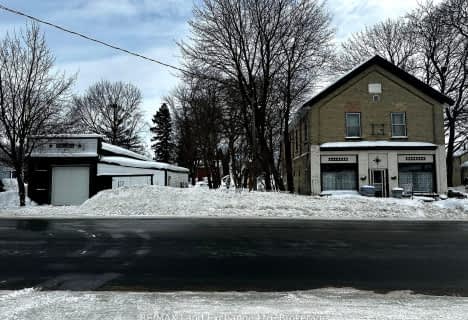
St Patricks Separate School
Elementary: Catholic
10.23 km
St Columban Separate School
Elementary: Catholic
6.83 km
St James Separate School
Elementary: Catholic
1.36 km
St Joseph Separate School
Elementary: Catholic
13.00 km
Seaforth Public School
Elementary: Public
1.72 km
Huron Centennial Public School
Elementary: Public
9.95 km
Avon Maitland District E-learning Centre
Secondary: Public
13.47 km
Mitchell District High School
Secondary: Public
18.72 km
South Huron District High School
Secondary: Public
22.33 km
Central Huron Secondary School
Secondary: Public
13.42 km
St Anne's Catholic School
Secondary: Catholic
12.90 km
F E Madill Secondary School
Secondary: Public
38.55 km


