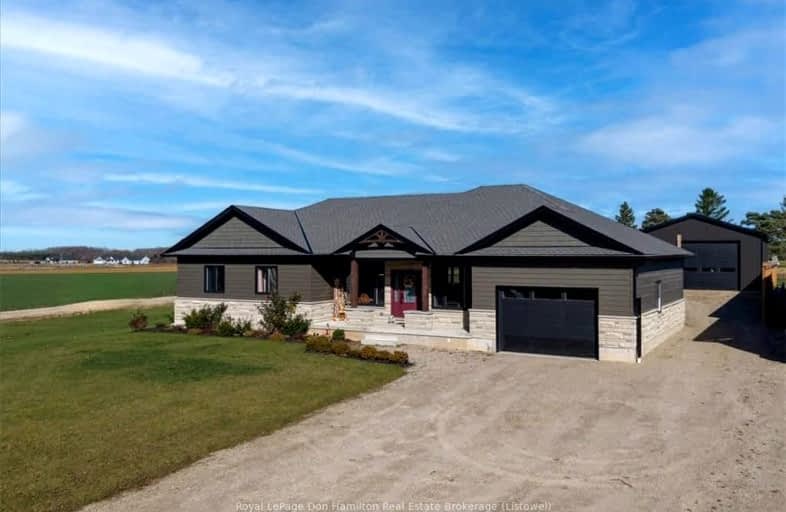Car-Dependent
- Almost all errands require a car.
Somewhat Bikeable
- Most errands require a car.

St Columban Separate School
Elementary: CatholicF. E. Madill Elementary
Elementary: PublicNorth Woods Elementary Public School
Elementary: PublicSacred Heart Separate School
Elementary: CatholicElma Township Public School
Elementary: PublicMaitland River Elementary
Elementary: PublicAvon Maitland District E-learning Centre
Secondary: PublicMitchell District High School
Secondary: PublicCentral Huron Secondary School
Secondary: PublicSt Anne's Catholic School
Secondary: CatholicF E Madill Secondary School
Secondary: PublicListowel District Secondary School
Secondary: Public-
Lucy's
Brussels ON 7.79km -
Kin park
Louise Ave N, Listowel ON 19.55km -
Gorrie Ball Park
James St, Gorrie ON 19.84km
-
Community Futures Huron
373 Turnberry St, Huron East ON N0G 1H0 6.16km -
CIBC
36 King St, Brussels ON N0G 1H0 6.18km -
HSBC ATM
61 Queen St, Tiverton ON N0G 2T0 17.65km




