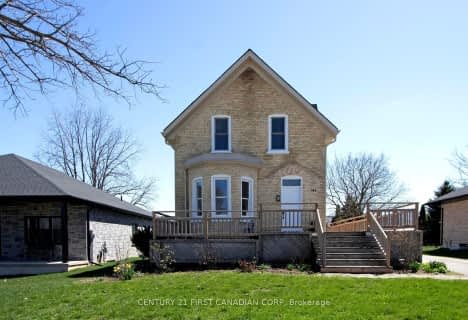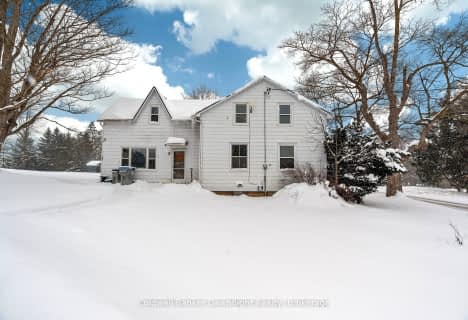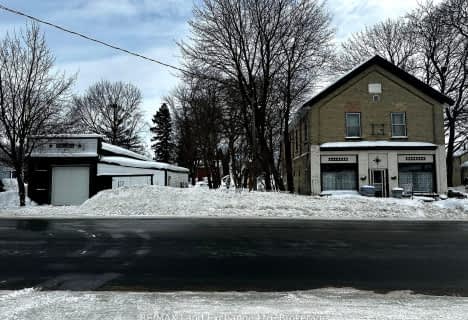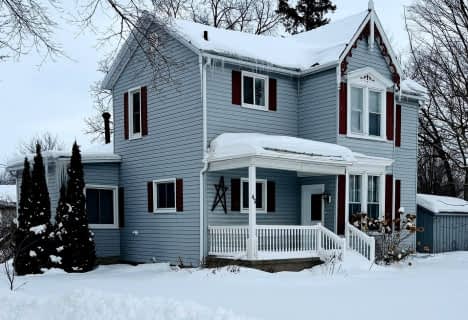
St Patricks Separate School
Elementary: Catholic
10.39 km
St Columban Separate School
Elementary: Catholic
7.01 km
St James Separate School
Elementary: Catholic
1.59 km
St Joseph Separate School
Elementary: Catholic
12.89 km
Seaforth Public School
Elementary: Public
1.95 km
Huron Centennial Public School
Elementary: Public
9.70 km
Avon Maitland District E-learning Centre
Secondary: Public
13.36 km
Mitchell District High School
Secondary: Public
18.89 km
South Huron District High School
Secondary: Public
22.16 km
Central Huron Secondary School
Secondary: Public
13.30 km
St Anne's Catholic School
Secondary: Catholic
12.79 km
F E Madill Secondary School
Secondary: Public
38.70 km






