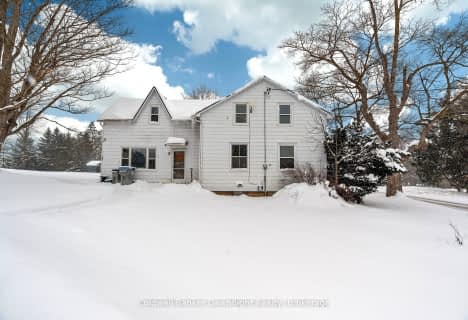
St Patricks Separate School
Elementary: Catholic
10.16 km
St Columban Separate School
Elementary: Catholic
6.79 km
St James Separate School
Elementary: Catholic
1.60 km
St Joseph Separate School
Elementary: Catholic
13.13 km
Seaforth Public School
Elementary: Public
1.96 km
Huron Centennial Public School
Elementary: Public
9.81 km
Avon Maitland District E-learning Centre
Secondary: Public
13.60 km
Mitchell District High School
Secondary: Public
18.66 km
South Huron District High School
Secondary: Public
22.06 km
Central Huron Secondary School
Secondary: Public
13.55 km
St Anne's Catholic School
Secondary: Catholic
13.03 km
F E Madill Secondary School
Secondary: Public
38.82 km


