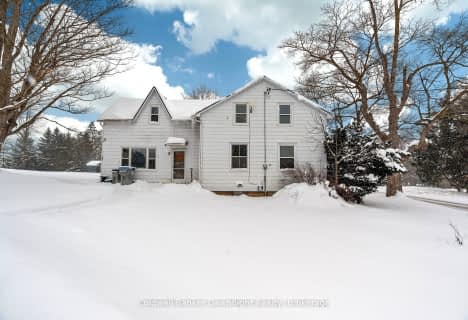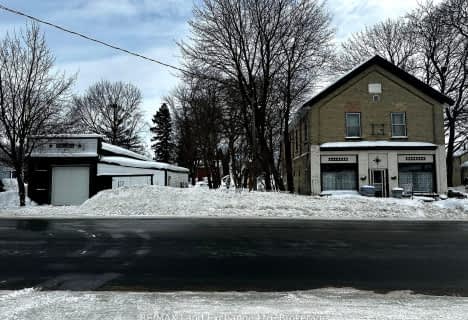
St Patricks Separate School
Elementary: Catholic
9.98 km
St Columban Separate School
Elementary: Catholic
6.65 km
Bluewater Coast Elementary Public School
Elementary: Public
14.31 km
St James Separate School
Elementary: Catholic
1.79 km
Seaforth Public School
Elementary: Public
2.15 km
Huron Centennial Public School
Elementary: Public
9.78 km
Avon Maitland District E-learning Centre
Secondary: Public
13.83 km
Mitchell District High School
Secondary: Public
18.50 km
South Huron District High School
Secondary: Public
21.83 km
Central Huron Secondary School
Secondary: Public
13.77 km
St Anne's Catholic School
Secondary: Catholic
13.25 km
F E Madill Secondary School
Secondary: Public
39.07 km


