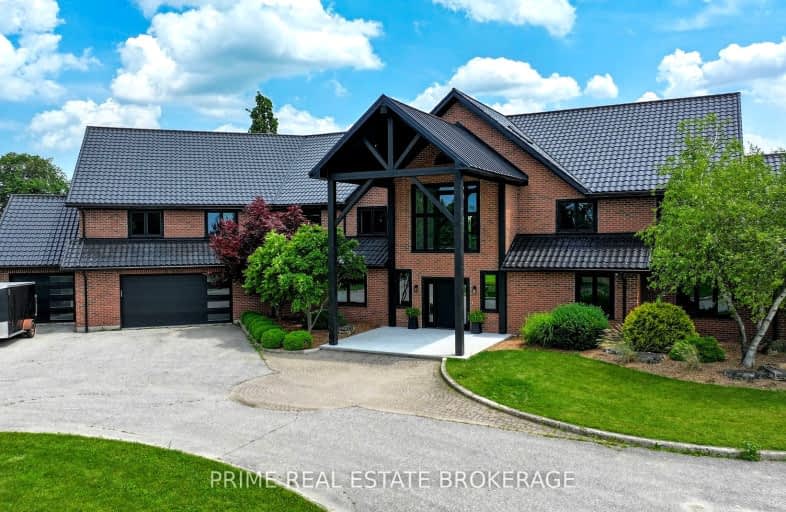Added 5 months ago

-
Type: Detached
-
Style: 2-Storey
-
Size: 5000 sqft
-
Lot Size: 40.92 x 151.9 Metres
-
Age: 16-30 years
-
Days on Site: 25 Days
-
Added: Jan 24, 2025 (5 months ago)
-
Updated:
-
Last Checked: 3 months ago
-
MLS®#: X11940054
-
Listed By: Prime real estate brokerage
Embrace an improved quality of life on this stunning rural estate. This luxurious 5 bed, 5bathroom, 2 story home on 6+ acres is just 50 minutes to London, 65 minutes to Kitchener, and 40 minutes to Stratford, making it accessible to larger centres and major highways. Escape the busyness of life and work with excursions to the nearby beaches of Bayfield and Grand Bend, while capturing the desirable Lake Huron sunsets and sampling the incredible eateries along the coast. A remarkable renovation to this expansive 7000+ sq ft home features an open concept main living area with floor to ceiling windows, a stunning gourmet kitchen with Cambria quartz countertops and a 9'x 4' functional island, superior appliances, and a butler's pantry. Choose to dine at the island, in the breakfast nook, or the formal dining area. The main floor primary bedroom is easily accessible and boasts a lounge area overlooking the fields beyond, while an adjoining, spectacular 5 pc ensuite and full size dressing room with built-in shelving have been designed for comfort, style and efficiency. Utilize the additional bedrooms as needed for family and guests. Entertaining is effortless with an indoor, in-ground pool(new liner),showcased through a wall of glass and sliding doors to a patio where watching the sun rise becomes part of the daily routine. A sauna and spacious exercise room promote relaxation and wellness from the comfort of home, but when duty calls, combine business with pleasure in a sensational 44'x 22' games/presentation room with a 10'x 8' screen, fireplace and a wet bar.Host team meetings/presentations and staff functions on site. Purchase this dream home or the14 acre estate complete with 3 vacant lots, one of which includes a horse/hobby barn and solar panel. Nestled amidst lush natural surroundings, this estate property offers the tranquility of rural life with the luxuriousness and convenience of modern living.
Upcoming Open Houses
We do not have information on any open houses currently scheduled.
Schedule a Private Tour -
Contact Us
Property Details
Facts for 75836 LONDON RR 1 Road, Huron East
Property
Status: Sale
Property Type: Detached
Style: 2-Storey
Size (sq ft): 5000
Age: 16-30
Area: Huron East
Community: Brucefield
Availability Date: Flexible
Assessment Year: 2024
Inside
Bedrooms: 5
Bathrooms: 5
Kitchens: 1
Rooms: 22
Den/Family Room: Yes
Air Conditioning: Central Air
Fireplace: Yes
Laundry Level: Main
Central Vacuum: N
Washrooms: 5
Utilities
Electricity: Yes
Gas: Yes
Cable: Available
Telephone: Available
Building
Basement: None
Heat Type: Forced Air
Heat Source: Gas
Exterior: Brick
Water Supply: Municipal
Special Designation: Unknown
Parking
Driveway: Circular
Garage Spaces: 2
Garage Type: Attached
Covered Parking Spaces: 15
Total Parking Spaces: 17
Fees
Tax Year: 2024
Tax Legal Description: PT PKLT 14 PL 181 TUCKERSMITH AS IN R334157; S/T R64439;MUNICIPA
Highlights
Feature: Beach
Feature: Campground
Feature: Golf
Feature: Hospital
Feature: Place Of Worship
Feature: Rec Centre
Land
Cross Street: North on Highway 4 t
Municipality District: Huron East
Fronting On: East
Parcel Number: 412810011
Pool: Indoor
Sewer: Septic
Lot Depth: 151.9 Metres
Lot Frontage: 40.92 Metres
Lot Irregularities: 40x151x40x38x40x100x1
Acres: 5-9.99
Zoning: R1
Easements Restrictions: Easement
Rural Services: Internet High Spd
Rooms
Room details for 75836 LONDON RR 1 Road, Huron East
| Type | Dimensions | Description |
|---|---|---|
| Kitchen Main | 9.00 x 10.60 | Breakfast Area, Custom Counter, Pantry |
| Dining Main | 4.41 x 5.64 | |
| Living Main | 5.79 x 10.53 | B/I Bookcase, Fireplace, Open Concept |
| Prim Bdrm Main | 5.41 x 8.70 | B/I Closet, W/O To Yard, Fireplace |
| Bathroom Main | 2.36 x 2.39 | 5 Pc Ensuite, Separate Shower |
| Exercise Main | 4.73 x 6.00 | |
| Office Main | 2.90 x 3.05 | |
| Mudroom Main | 4.42 x 5.33 | Sauna, W/O To Pool, Laundry Sink |
| Other Main | 6.70 x 14.94 | W/O To Patio, Sliding Doors, East View |
| Games 2nd | 6.90 x 13.35 | Fireplace, B/I Bar, Large Window |
| Br 2nd | 3.97 x 6.40 | |
| Br 2nd | 4.06 x 6.77 |
| XXXXXXXX | XXX XX, XXXX |
XXXXXX XXX XXXX |
$X,XXX,XXX |
| XXXXXXXX XXXXXX | XXX XX, XXXX | $3,000,000 XXX XXXX |
Car-Dependent
- Almost all errands require a car.

École élémentaire publique L'Héritage
Elementary: PublicChar-Lan Intermediate School
Elementary: PublicSt Peter's School
Elementary: CatholicHoly Trinity Catholic Elementary School
Elementary: CatholicÉcole élémentaire catholique de l'Ange-Gardien
Elementary: CatholicWilliamstown Public School
Elementary: PublicÉcole secondaire publique L'Héritage
Secondary: PublicCharlottenburgh and Lancaster District High School
Secondary: PublicSt Lawrence Secondary School
Secondary: PublicÉcole secondaire catholique La Citadelle
Secondary: CatholicHoly Trinity Catholic Secondary School
Secondary: CatholicCornwall Collegiate and Vocational School
Secondary: Public

