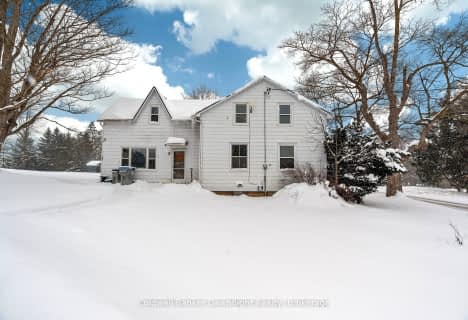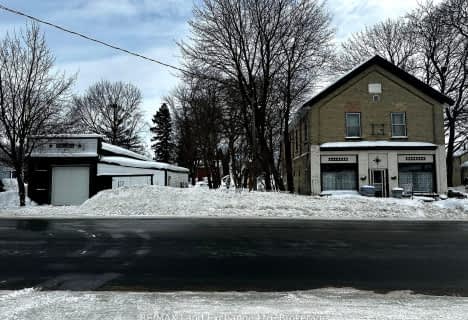
St Patricks Separate School
Elementary: Catholic
10.59 km
St Columban Separate School
Elementary: Catholic
7.04 km
St James Separate School
Elementary: Catholic
0.56 km
St Joseph Separate School
Elementary: Catholic
12.53 km
Seaforth Public School
Elementary: Public
0.72 km
Huron Centennial Public School
Elementary: Public
10.85 km
Avon Maitland District E-learning Centre
Secondary: Public
12.99 km
Mitchell District High School
Secondary: Public
18.96 km
South Huron District High School
Secondary: Public
23.68 km
Central Huron Secondary School
Secondary: Public
12.96 km
St Anne's Catholic School
Secondary: Catholic
12.45 km
F E Madill Secondary School
Secondary: Public
37.21 km


