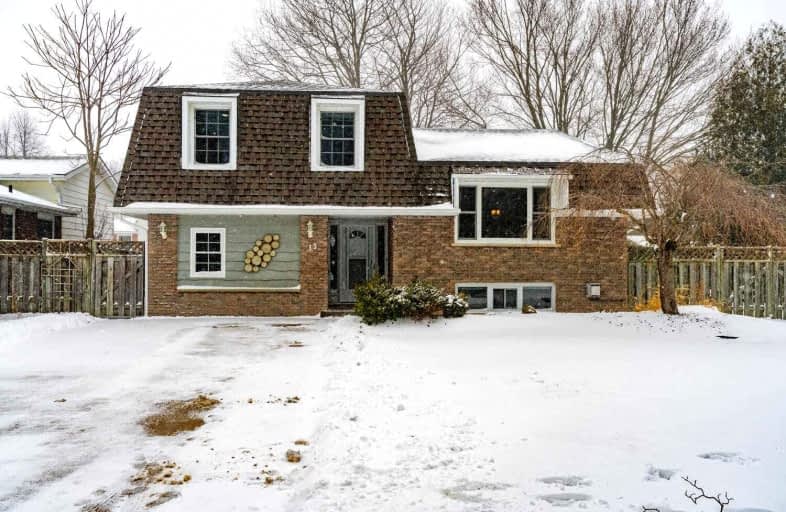
Video Tour

Lucknow Central Public School
Elementary: Public
25.27 km
Elgin Market Public School
Elementary: Public
1.21 km
Ripley-Huron Community - Junior Campus School
Elementary: Public
11.17 km
Kincardine Township-Tiverton Public School
Elementary: Public
4.97 km
Huron Heights Public School
Elementary: Public
3.09 km
St Anthony's Separate School
Elementary: Catholic
2.95 km
Walkerton District Community School
Secondary: Public
40.82 km
Kincardine District Secondary School
Secondary: Public
3.07 km
Goderich District Collegiate Institute
Secondary: Public
47.41 km
Saugeen District Secondary School
Secondary: Public
37.43 km
Sacred Heart High School
Secondary: Catholic
41.03 km
F E Madill Secondary School
Secondary: Public
41.52 km


