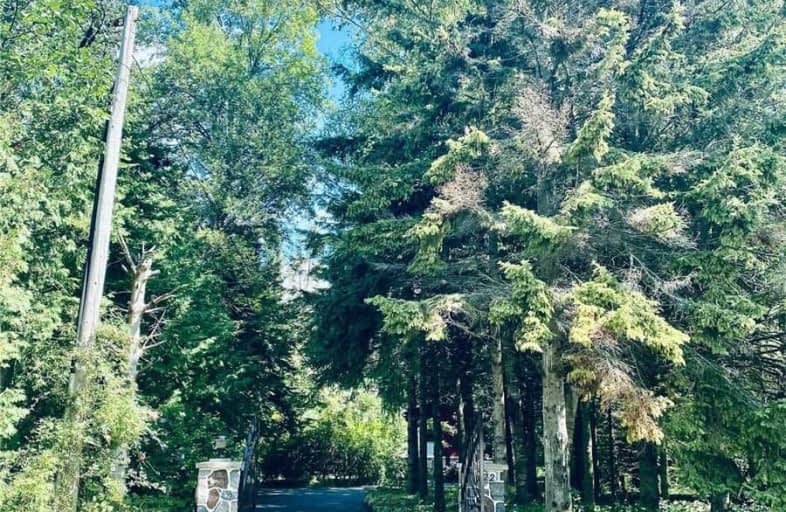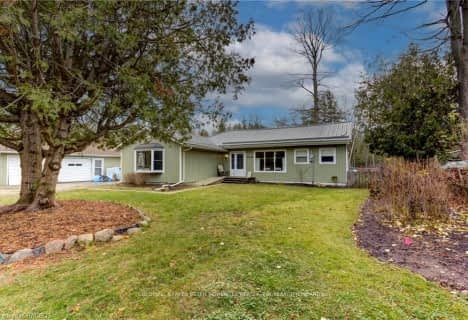
Elgin Market Public School
Elementary: Public
13.42 km
Brookside Public School
Elementary: Public
24.16 km
Ripley-Huron Community - Junior Campus School
Elementary: Public
13.59 km
Kincardine Township-Tiverton Public School
Elementary: Public
17.13 km
Huron Heights Public School
Elementary: Public
15.04 km
St Anthony's Separate School
Elementary: Catholic
14.97 km
Avon Maitland District E-learning Centre
Secondary: Public
53.49 km
Kincardine District Secondary School
Secondary: Public
15.30 km
Goderich District Collegiate Institute
Secondary: Public
37.80 km
Central Huron Secondary School
Secondary: Public
53.65 km
St Anne's Catholic School
Secondary: Catholic
54.09 km
F E Madill Secondary School
Secondary: Public
41.48 km



