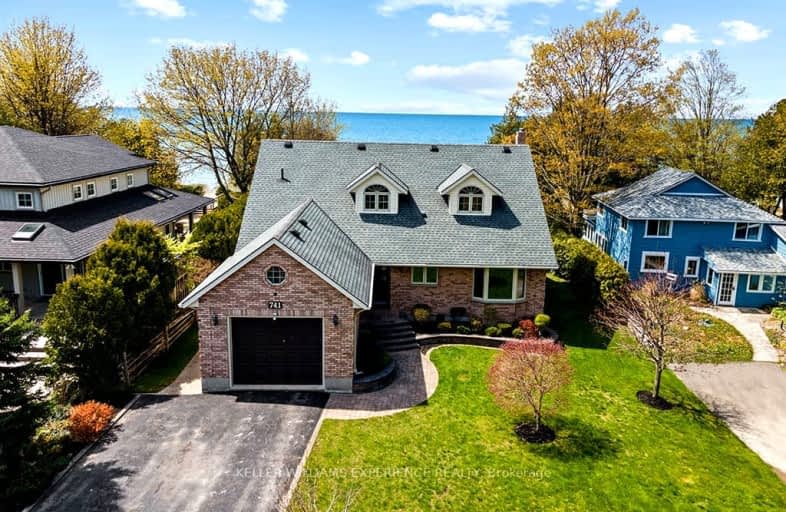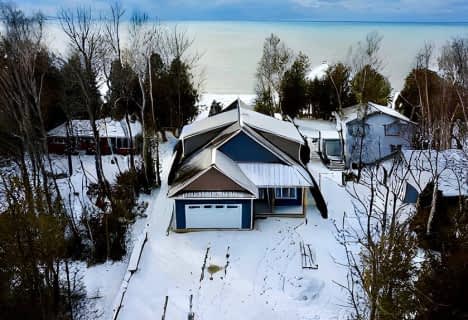
3D Walkthrough
Car-Dependent
- Almost all errands require a car.
9
/100
Somewhat Bikeable
- Most errands require a car.
32
/100

Elgin Market Public School
Elementary: Public
13.37 km
Brookside Public School
Elementary: Public
24.50 km
Ripley-Huron Community - Junior Campus School
Elementary: Public
13.81 km
Kincardine Township-Tiverton Public School
Elementary: Public
17.09 km
Huron Heights Public School
Elementary: Public
15.01 km
St Anthony's Separate School
Elementary: Catholic
14.94 km
Avon Maitland District E-learning Centre
Secondary: Public
53.80 km
Kincardine District Secondary School
Secondary: Public
15.25 km
Goderich District Collegiate Institute
Secondary: Public
38.08 km
Central Huron Secondary School
Secondary: Public
53.96 km
St Anne's Catholic School
Secondary: Catholic
54.41 km
F E Madill Secondary School
Secondary: Public
41.80 km
-
Bruce Beach Tennis Courts
Kincardine ON 7.01km -
Dog Park
Kincardine ON 12.93km -
MacPherson Park
216 Lambton St (Lake Front), Kincardine ON 14.82km
-
RBC Royal Bank
41 Queen St, Ripley ON N0G 2R0 14.12km -
Scotiabank
755 Queen St (Queen Street & Harbour Street), Kincardine ON N2Z 1Z9 14.75km -
BMO Bank of Montreal
761 Queen St, Kincardine ON N2Z 2Y8 14.78km


