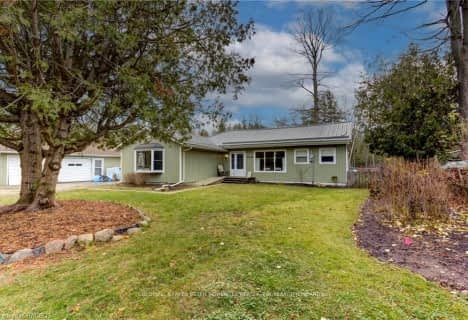
Elgin Market Public School
Elementary: Public
13.86 km
Brookside Public School
Elementary: Public
23.61 km
Ripley-Huron Community - Junior Campus School
Elementary: Public
13.52 km
Kincardine Township-Tiverton Public School
Elementary: Public
17.54 km
Huron Heights Public School
Elementary: Public
15.44 km
St Anthony's Separate School
Elementary: Catholic
15.38 km
Avon Maitland District E-learning Centre
Secondary: Public
52.87 km
Kincardine District Secondary School
Secondary: Public
15.73 km
Goderich District Collegiate Institute
Secondary: Public
37.17 km
Central Huron Secondary School
Secondary: Public
53.03 km
St Anne's Catholic School
Secondary: Catholic
53.47 km
F E Madill Secondary School
Secondary: Public
41.10 km

