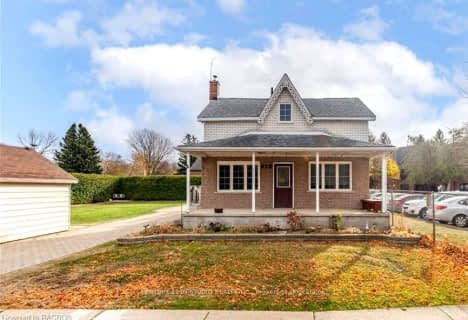
Lucknow Central Public School
Elementary: Public
25.30 km
Elgin Market Public School
Elementary: Public
1.18 km
Ripley-Huron Community - Junior Campus School
Elementary: Public
11.19 km
Kincardine Township-Tiverton Public School
Elementary: Public
4.94 km
Huron Heights Public School
Elementary: Public
3.07 km
St Anthony's Separate School
Elementary: Catholic
2.92 km
Walkerton District Community School
Secondary: Public
40.81 km
Kincardine District Secondary School
Secondary: Public
3.04 km
Goderich District Collegiate Institute
Secondary: Public
47.44 km
Saugeen District Secondary School
Secondary: Public
37.39 km
Sacred Heart High School
Secondary: Catholic
41.03 km
F E Madill Secondary School
Secondary: Public
41.54 km




