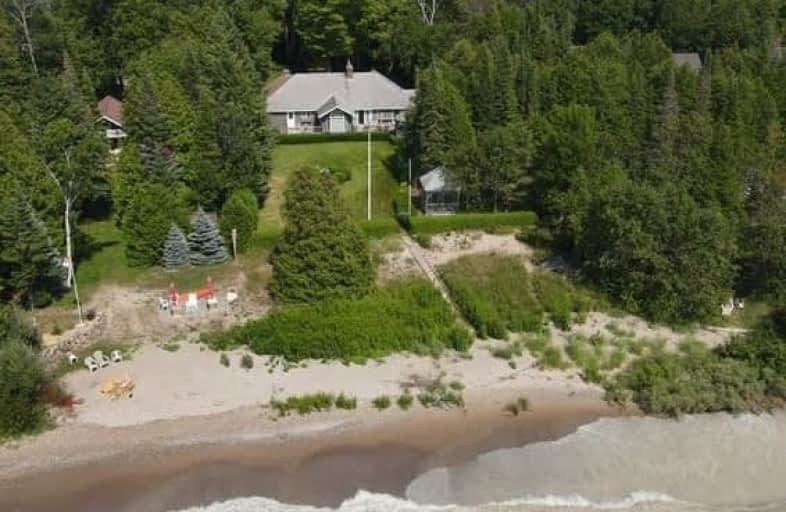Sold on May 27, 2021
Note: Property is not currently for sale or for rent.

-
Type: Detached
-
Style: Bungalow
-
Size: 1500 sqft
-
Lot Size: 90 x 180 Feet
-
Age: 31-50 years
-
Taxes: $6,500 per year
-
Days on Site: 9 Days
-
Added: May 18, 2021 (1 week on market)
-
Updated:
-
Last Checked: 1 month ago
-
MLS®#: X5241435
-
Listed By: Royal lepage rcr realty, brokerage
Live A Simpler Lifestyle And Leave The City Behind You. Located Along The Shoreline Of Lake Huron With Magnificent Views From Almost Every Room And Gazebo, Three Bedrooms,18' Foot Ceilings, Granite Countertops In The Bathroom And Kitchen, An Abundance Of Natural Light In Each Room. Perfect Privacy Surrounded By Mature Trees And Groomed Hedges. Grand Gated Driveway Just Off The Main Road. Large Attached Garage With Separate Workshop Area.
Extras
Enjoy The Famous Lake Huron Sunsets.
Property Details
Facts for 923 Rosinke Drive, Huron Kinloss
Status
Days on Market: 9
Last Status: Sold
Sold Date: May 27, 2021
Closed Date: Aug 09, 2021
Expiry Date: Sep 30, 2021
Sold Price: $1,475,000
Unavailable Date: May 27, 2021
Input Date: May 19, 2021
Prior LSC: Listing with no contract changes
Property
Status: Sale
Property Type: Detached
Style: Bungalow
Size (sq ft): 1500
Age: 31-50
Area: Huron Kinloss
Availability Date: Flexible
Inside
Bedrooms: 3
Bathrooms: 2
Kitchens: 1
Rooms: 7
Den/Family Room: No
Air Conditioning: None
Fireplace: Yes
Laundry Level: Main
Central Vacuum: Y
Washrooms: 2
Building
Basement: Crawl Space
Heat Type: Forced Air
Heat Source: Propane
Exterior: Brick
Exterior: Wood
Water Supply: Municipal
Special Designation: Unknown
Parking
Driveway: Private
Garage Spaces: 2
Garage Type: Attached
Covered Parking Spaces: 6
Total Parking Spaces: 8
Fees
Tax Year: 2021
Tax Legal Description: Pt Lt1 Con Lake Range Or Con A Huron As In R212667
Taxes: $6,500
Highlights
Feature: Beach
Feature: Lake/Pond
Feature: Waterfront
Land
Cross Street: Huron Rd & Lake Rang
Municipality District: Huron-Kinloss
Fronting On: West
Pool: None
Sewer: Septic
Lot Depth: 180 Feet
Lot Frontage: 90 Feet
Lot Irregularities: Lot Size As Per Mpac
Waterfront: Direct
Water Body Name: Huron
Water Body Type: Lake
Shoreline: Sandy
Additional Media
- Virtual Tour: http://tours.viewpointimaging.ca/ub/166272/923-rosinke-dr-point-clark-on-n2z-2x3
Rooms
Room details for 923 Rosinke Drive, Huron Kinloss
| Type | Dimensions | Description |
|---|---|---|
| Kitchen Main | 2.89 x 3.60 | Tile Floor, Granite Counter |
| Dining Main | 3.04 x 3.78 | Combined W/Living, Hardwood Floor, W/O To Deck |
| Living Main | 3.81 x 7.92 | Combined W/Dining, Hardwood Floor, Fireplace |
| Sunroom Main | 3.32 x 4.03 | Hardwood Floor, Cathedral Ceiling |
| Master Main | 3.65 x 4.52 | W/O To Deck, Hardwood Floor, 3 Pc Ensuite |
| Br Main | 2.99 x 3.20 | Hardwood Floor, Closet |
| Br Main | 3.98 x 4.21 | Hardwood Floor, Closet |
| Laundry Main | 1.70 x 1.77 | W/O To Deck, Tile Ceiling, W/O To Garage |
| XXXXXXXX | XXX XX, XXXX |
XXXX XXX XXXX |
$X,XXX,XXX |
| XXX XX, XXXX |
XXXXXX XXX XXXX |
$X,XXX,XXX | |
| XXXXXXXX | XXX XX, XXXX |
XXXXXXXX XXX XXXX |
|
| XXX XX, XXXX |
XXXXXX XXX XXXX |
$X,XXX,XXX |
| XXXXXXXX XXXX | XXX XX, XXXX | $1,475,000 XXX XXXX |
| XXXXXXXX XXXXXX | XXX XX, XXXX | $1,499,000 XXX XXXX |
| XXXXXXXX XXXXXXXX | XXX XX, XXXX | XXX XXXX |
| XXXXXXXX XXXXXX | XXX XX, XXXX | $1,399,000 XXX XXXX |

Elgin Market Public School
Elementary: PublicBrookside Public School
Elementary: PublicRipley-Huron Community - Junior Campus School
Elementary: PublicKincardine Township-Tiverton Public School
Elementary: PublicHuron Heights Public School
Elementary: PublicSt Anthony's Separate School
Elementary: CatholicAvon Maitland District E-learning Centre
Secondary: PublicKincardine District Secondary School
Secondary: PublicGoderich District Collegiate Institute
Secondary: PublicCentral Huron Secondary School
Secondary: PublicSt Anne's Catholic School
Secondary: CatholicF E Madill Secondary School
Secondary: Public- 3 bath
- 3 bed
129 HURON Road, Huron Kinloss, Ontario • N2Z 2X3 • Huron-Kinloss



