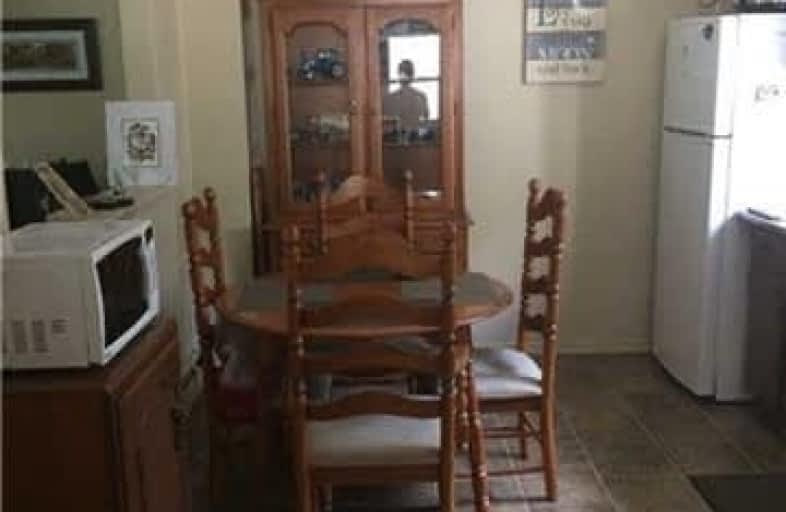Sold on Jul 18, 2018
Note: Property is not currently for sale or for rent.

-
Type: Semi-Detached
-
Style: 2-Storey
-
Size: 700 sqft
-
Lot Size: 33 x 132 Feet
-
Age: 31-50 years
-
Taxes: $1,927 per year
-
Days on Site: 2 Days
-
Added: Sep 07, 2019 (2 days on market)
-
Updated:
-
Last Checked: 2 months ago
-
MLS®#: X4192297
-
Listed By: Century 21 atria realty inc., brokerage
Well Maintained, Semi Detached Home, Close To Schools And Shopping. Very Large Backyard Space-Perfect For Entertaining. 2 Bedrooms, 1 And A Half Baths With A Partially Finished Basement. New Room 201, Renovated Powder Room And Updated Main Bathroom 2017. All Appliances, Elf's And Window Coverings Included In The Sale. Hot Water Tank Is Rented.
Extras
Fridge, Stove, Washer And Dryer Included In The Sale As Well As All Elf's And Window Coverings. Car Port And Driveway Easily Fit 2 Cars.
Property Details
Facts for 111 Carnegie Street, Ingersoll
Status
Days on Market: 2
Last Status: Sold
Sold Date: Jul 18, 2018
Closed Date: Aug 28, 2018
Expiry Date: Oct 31, 2018
Sold Price: $180,000
Unavailable Date: Jul 18, 2018
Input Date: Jul 16, 2018
Prior LSC: Sold
Property
Status: Sale
Property Type: Semi-Detached
Style: 2-Storey
Size (sq ft): 700
Age: 31-50
Area: Ingersoll
Availability Date: 30 Days
Inside
Bedrooms: 2
Bathrooms: 2
Kitchens: 1
Rooms: 8
Den/Family Room: Yes
Air Conditioning: None
Fireplace: No
Washrooms: 2
Building
Basement: Part Fin
Heat Type: Baseboard
Heat Source: Gas
Exterior: Brick
Exterior: Vinyl Siding
Water Supply: Municipal
Special Designation: Unknown
Other Structures: Garden Shed
Parking
Driveway: Private
Garage Type: Carport
Covered Parking Spaces: 2
Total Parking Spaces: 2
Fees
Tax Year: 2017
Tax Legal Description: Plan 279 E Pt Lot 7 Blk 103
Taxes: $1,927
Highlights
Feature: Fenced Yard
Feature: Park
Feature: Place Of Worship
Feature: School
Land
Cross Street: Carnegie/Mutual
Municipality District: Ingersoll
Fronting On: North
Pool: None
Sewer: Sewers
Lot Depth: 132 Feet
Lot Frontage: 33 Feet
Rooms
Room details for 111 Carnegie Street, Ingersoll
| Type | Dimensions | Description |
|---|---|---|
| Laundry Main | 3.35 x 5.10 | |
| Rec Main | 3.35 x 5.10 | |
| Kitchen 2nd | 3.10 x 4.00 | |
| Living 2nd | 3.60 x 4.10 | |
| Powder Rm 2nd | 1.00 x 1.50 | |
| Master 3rd | 3.20 x 4.10 | |
| 2nd Br 3rd | 3.10 x 3.10 | |
| Bathroom 3rd | 1.80 x 2.10 |
| XXXXXXXX | XXX XX, XXXX |
XXXX XXX XXXX |
$XXX,XXX |
| XXX XX, XXXX |
XXXXXX XXX XXXX |
$XXX,XXX |
| XXXXXXXX XXXX | XXX XX, XXXX | $180,000 XXX XXXX |
| XXXXXXXX XXXXXX | XXX XX, XXXX | $169,500 XXX XXXX |

St Jude's School
Elementary: CatholicThamesford Public School
Elementary: PublicSt Patrick's
Elementary: CatholicRoyal Roads Public School
Elementary: PublicHarrisfield Public School
Elementary: PublicLaurie Hawkins Public School
Elementary: PublicSt Don Bosco Catholic Secondary School
Secondary: CatholicWoodstock Collegiate Institute
Secondary: PublicSt Mary's High School
Secondary: CatholicHuron Park Secondary School
Secondary: PublicCollege Avenue Secondary School
Secondary: PublicIngersoll District Collegiate Institute
Secondary: Public

