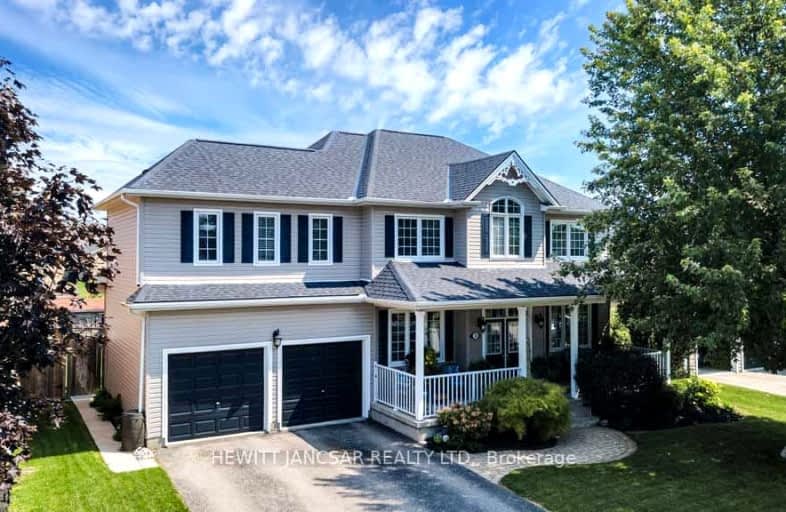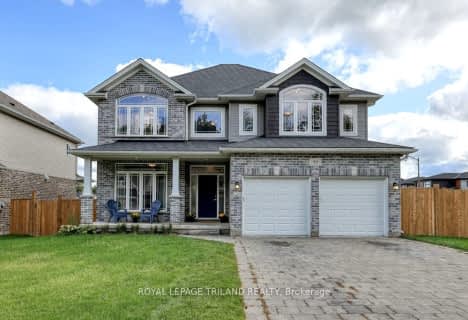Car-Dependent
- Most errands require a car.
Somewhat Bikeable
- Most errands require a car.

St Jude's School
Elementary: CatholicSouthside Public School
Elementary: PublicSt Patrick's
Elementary: CatholicRoyal Roads Public School
Elementary: PublicHarrisfield Public School
Elementary: PublicLaurie Hawkins Public School
Elementary: PublicSt Don Bosco Catholic Secondary School
Secondary: CatholicWoodstock Collegiate Institute
Secondary: PublicSt Mary's High School
Secondary: CatholicHuron Park Secondary School
Secondary: PublicCollege Avenue Secondary School
Secondary: PublicIngersoll District Collegiate Institute
Secondary: Public-
Chuck's Roadhouse Bar & Grill
215 Thames Street S, Ingersoll, ON N5C 2T6 1.3km -
The Joker's Crown
129 Thames Street S, Ingersoll, ON N5C 2T3 1.44km -
Ody's
Quality Hotel & Suites Convention Centre, 580 Bruin Boulevard, Woodstock, ON N4V 1E5 13.06km
-
The Olde Bakery Cafe
120 Thames Street S, Ingersoll, ON N5C 2T4 1.47km -
McDonald's
120 Thames Street North, Ingersoll, ON N5C 4B1 1.82km -
Tim Hortons
10 Samnah Crescent, Ingersoll, ON N5C 3J7 2.9km
-
GoodLife Fitness
580 Bruin Blvd, Woodstock, ON N4V 1E5 13.06km -
GoodLife Fitness
Unit 9B - 1925 Dundas St East, Unit 9B, London, ON N5V 1P7 25.31km -
Planet Fitness
1299 Oxford Street East, London, ON N5Y 4W5 28.37km
-
Shoppers Drug Mart
333 Dundas Street, Woodstock, ON N4S 1B5 12.93km -
Rexall Drug Store
379 Av Springbank, Woodstock, ON N4T 1R3 15.82km -
Shoppers Drug Mart
142 Clarke Road, London, ON N5W 5E1 25.26km
-
Elm Hurst Inn And Spa
415 Harris Street, Ingersoll, ON N5C 3J8 1.16km -
Thamesford Pizza
111 Charles Street E, Ingersoll, ON N5C 1J9 1.26km -
Chuck's Roadhouse Bar & Grill
215 Thames Street S, Ingersoll, ON N5C 2T6 1.3km
-
Forest City Velodrome At Ice House
4380 Wellington Road S, London, ON N6E 2Z6 31.11km -
Superstore Mall
4380 Wellington Road S, London, ON N6E 2Z6 31.11km -
Citi Plaza
355 Wellington Street, Suite 245, London, ON N6A 3N7 31.51km
-
Scott's No Frills
391 Norwich Avenue, Woodstock, ON N4S 3W4 13.52km -
Foodland
645 Dundas Street, Woodstock, ON N4S 1E4 13.81km -
Picard Peanuts
876 Dundas Street, Woodstock, ON N4S 1G7 14.55km
-
The Beer Store
1080 Adelaide Street N, London, ON N5Y 2N1 30.74km -
LCBO
71 York Street, London, ON N6A 1A6 32.14km -
The Beer Store
875 Highland Road W, Kitchener, ON N2N 2Y2 51.44km
-
Petro Canada
10 Samnah Crescent, Ingersoll, ON N5C 3J7 2.87km -
ONroute
401 Highway W, Beachville, ON N0J 1A0 4.61km -
ONroute
401 Eastbound Highway, Unit 222 , 230, Woodstock, ON N0J 1M0 6.24km
-
Gallery Cinemas
15 Perry Street, Woodstock, ON N4S 3C1 13.13km -
Mustang Drive-In
2551 Wilton Grove Road, London, ON N6N 1M7 23.04km -
Palace Theatre
710 Dundas Street, London, ON N5W 2Z4 30.01km
-
Woodstock Public Library
445 Hunter Street, Woodstock, ON N4S 4G7 13.37km -
London Public Library
1166 Commissioners Road E, London, ON N5Z 4W8 28.31km -
Public Library
251 Dundas Street, London, ON N6A 6H9 31.59km
-
Alexandra Hospital
29 Noxon Street, Ingersoll, ON N5C 1B8 1.19km -
Hospital Medical Clinic
333 Athlone Avenue, Woodstock, ON N4V 0B8 11.46km -
Woodstock Hospital
310 Juliana Drive, Woodstock, ON N4V 0A4 11.72km
-
Yvonne Holmes Mott Memorial Park
Ingersoll ON 1.23km -
Canterbury Folk Festival
Ingersoll ON 1.23km -
Ingersoll Gazeebo
Ingersoll ON 1.41km
-
TD Bank Financial Group
195 Thames St S, Ingersoll ON N5C 2T6 1.33km -
RBC Royal Bank
156 Thames St S (King Street), Ingersoll ON N5C 2T4 1.43km -
Rochdale Credit Union Ltd
108 Thames St S, Ingersoll ON N5C 2T4 1.49km
- 3 bath
- 4 bed
- 2000 sqft
56 Cash Crescent, Ingersoll, Ontario • N5C 0E2 • Ingersoll - South
- 3 bath
- 4 bed
- 2500 sqft
59 Hollingshead Road, Ingersoll, Ontario • N5C 0C6 • Ingersoll - South








