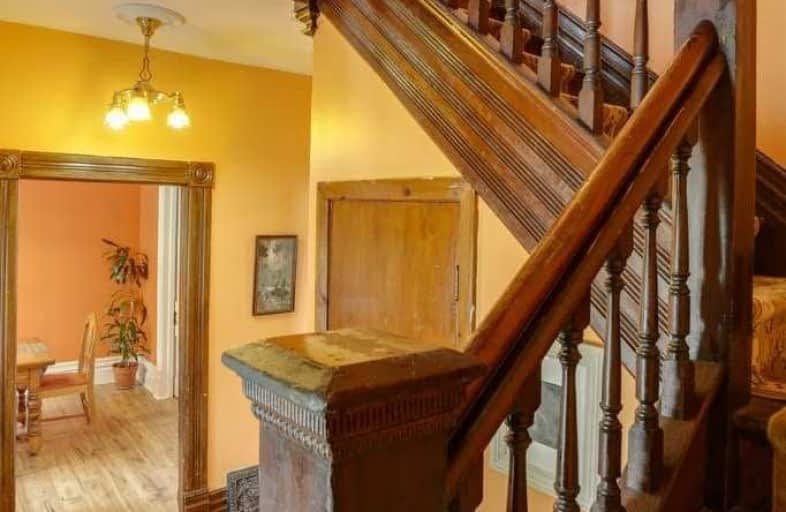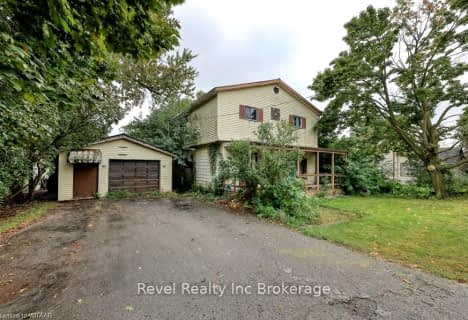Sold on Oct 14, 2020
Note: Property is not currently for sale or for rent.

-
Type: Detached
-
Style: 2-Storey
-
Size: 2000 sqft
-
Lot Size: 63.71 x 108.66 Feet
-
Age: 100+ years
-
Taxes: $3,287 per year
-
Days on Site: 1 Days
-
Added: Oct 13, 2020 (1 day on market)
-
Updated:
-
Last Checked: 2 months ago
-
MLS®#: X4950715
-
Listed By: Makey real estate inc., brokerage
Charm And Character Are Found Within This Century Home With Income Potential. Stained Glass Windows, Two Staircases, Original Pocket Doors Between The Living Room And Dining Room Along With A Large Kitchen Nook And Brick Mantle Fireplace Add To The Ambiance Of This Impressive Home. Located Within A Quiet Neighbourhood, Close To Schools Shopping, And Minutes From London, Woodstock, Brantford And Waterloo Region. Many Upgrades In 2018. Call Today!!
Extras
Dishwasher, Dryer, Freezer, Microwave, Fridge, Stove, Washer, Window Coverings, Celing Fans, Water Purifier, Table Chairs(6) & Hutch In Nook, Armoir Main Floor Bedroom.**Interboard Listing: Cambridge R. E. Assoc**
Property Details
Facts for 126 King Street West, Ingersoll
Status
Days on Market: 1
Last Status: Sold
Sold Date: Oct 14, 2020
Closed Date: Nov 27, 2020
Expiry Date: Jan 08, 2021
Sold Price: $440,000
Unavailable Date: Oct 14, 2020
Input Date: Oct 13, 2020
Prior LSC: Listing with no contract changes
Property
Status: Sale
Property Type: Detached
Style: 2-Storey
Size (sq ft): 2000
Age: 100+
Area: Ingersoll
Assessment Amount: $223,000
Assessment Year: 2020
Inside
Bedrooms: 4
Bathrooms: 2
Kitchens: 1
Rooms: 14
Den/Family Room: No
Air Conditioning: Central Air
Fireplace: Yes
Laundry Level: Lower
Central Vacuum: N
Washrooms: 2
Utilities
Electricity: Yes
Gas: Yes
Cable: Yes
Telephone: Yes
Building
Basement: Full
Basement 2: Part Bsmt
Heat Type: Forced Air
Heat Source: Gas
Exterior: Brick
UFFI: No
Energy Certificate: N
Green Verification Status: N
Water Supply: Municipal
Physically Handicapped-Equipped: N
Special Designation: Unknown
Other Structures: Garden Shed
Retirement: N
Parking
Driveway: Private
Garage Type: None
Covered Parking Spaces: 4
Total Parking Spaces: 4
Fees
Tax Year: 2020
Tax Legal Description: Pt Lt 9 Blk 7 Pl 279 As In 314758
Taxes: $3,287
Highlights
Feature: Fenced Yard
Feature: Golf
Feature: Hospital
Feature: Library
Feature: Park
Feature: Place Of Worship
Land
Cross Street: King St W & Albert S
Municipality District: Ingersoll
Fronting On: North
Parcel Number: 321803007
Pool: None
Sewer: Sewers
Lot Depth: 108.66 Feet
Lot Frontage: 63.71 Feet
Acres: < .50
Zoning: R2
Waterfront: None
Additional Media
- Virtual Tour: ttps://unbranded.youriguide.com/126_king_st_w_ingersoll_on
Rooms
Room details for 126 King Street West, Ingersoll
| Type | Dimensions | Description |
|---|---|---|
| Kitchen Main | 3.05 x 3.35 | |
| Dining Main | 3.35 x 3.96 | Formal Rm |
| Living Main | 5.18 x 3.96 | Fireplace |
| 2nd Br Main | 3.05 x 3.05 | |
| Dining Main | 3.96 x 3.96 | Breakfast Area |
| Master 2nd | 3.35 x 4.27 | |
| 3rd Br 2nd | 4.88 x 3.96 | |
| 4th Br 2nd | 4.27 x 3.05 | |
| Other 2nd | 3.05 x 3.05 | |
| Rec Lower | 3.35 x 3.40 | |
| Bathroom Main | - | 4 Pc Bath |
| Bathroom 2nd | - | 4 Pc Bath |
| XXXXXXXX | XXX XX, XXXX |
XXXX XXX XXXX |
$XXX,XXX |
| XXX XX, XXXX |
XXXXXX XXX XXXX |
$XXX,XXX |
| XXXXXXXX XXXX | XXX XX, XXXX | $440,000 XXX XXXX |
| XXXXXXXX XXXXXX | XXX XX, XXXX | $435,000 XXX XXXX |

St Jude's School
Elementary: CatholicThamesford Public School
Elementary: PublicSt Patrick's
Elementary: CatholicRoyal Roads Public School
Elementary: PublicHarrisfield Public School
Elementary: PublicLaurie Hawkins Public School
Elementary: PublicSt Don Bosco Catholic Secondary School
Secondary: CatholicWoodstock Collegiate Institute
Secondary: PublicSt Mary's High School
Secondary: CatholicHuron Park Secondary School
Secondary: PublicCollege Avenue Secondary School
Secondary: PublicIngersoll District Collegiate Institute
Secondary: Public- — bath
- — bed
180 KING HIRAM Street, Ingersoll, Ontario • N5C 1L8 • Ingersoll - North



