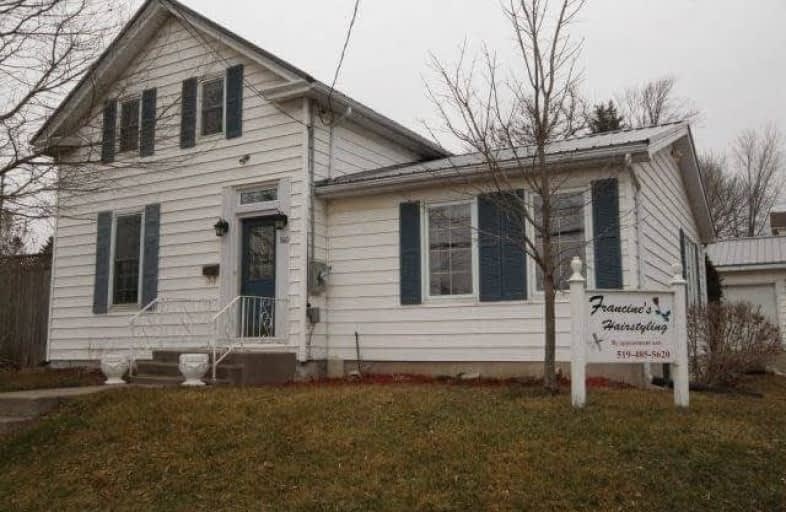Sold on Apr 11, 2018
Note: Property is not currently for sale or for rent.

-
Type: Detached
-
Style: 1 1/2 Storey
-
Size: 1500 sqft
-
Lot Size: 85.8 x 100 Feet
-
Age: 100+ years
-
Taxes: $2,736 per year
-
Days on Site: 6 Days
-
Added: Sep 07, 2019 (6 days on market)
-
Updated:
-
Last Checked: 2 months ago
-
MLS®#: X4087333
-
Listed By: Comfree commonsense network, brokerage
You Will Fall In Love With The Character, Charm, And Flow Of This Beautiful Century Home Located In Ingersoll. Pride Of Ownership Can Be Seen Throughout-Extensive Renovations, Including An Addition, Steel Roof, And Oversize 2-Bay Detached Garage With 220 V. Featuring 3 Bedrooms/2 Baths, This Family Home Is Spread Across 3 Levels. The Upper Floor Includes A Master Bedroom Featuring Pitched Ceilings And An Attached Bath With A Deep Soaking Claw Foot Tub.
Property Details
Facts for 140 Bell Street, Ingersoll
Status
Days on Market: 6
Last Status: Sold
Sold Date: Apr 11, 2018
Closed Date: Jul 24, 2018
Expiry Date: Aug 04, 2018
Sold Price: $320,000
Unavailable Date: Apr 11, 2018
Input Date: Apr 05, 2018
Property
Status: Sale
Property Type: Detached
Style: 1 1/2 Storey
Size (sq ft): 1500
Age: 100+
Area: Ingersoll
Availability Date: 90_120
Inside
Bedrooms: 3
Bathrooms: 2
Kitchens: 1
Rooms: 6
Den/Family Room: No
Air Conditioning: Wall Unit
Fireplace: Yes
Central Vacuum: N
Washrooms: 2
Building
Basement: Finished
Heat Type: Forced Air
Heat Source: Gas
Exterior: Vinyl Siding
Water Supply: Municipal
Special Designation: Unknown
Parking
Driveway: Private
Garage Spaces: 2
Garage Type: Detached
Covered Parking Spaces: 8
Total Parking Spaces: 10
Fees
Tax Year: 2017
Tax Legal Description: Lt 4 Blk 89 Pl 279; Pt Lt 5 Blk 89 Pl 279 As In 40
Taxes: $2,736
Land
Cross Street: Bell And Thames
Municipality District: Ingersoll
Fronting On: North
Pool: None
Sewer: Sewers
Lot Depth: 100 Feet
Lot Frontage: 85.8 Feet
Acres: < .50
Rooms
Room details for 140 Bell Street, Ingersoll
| Type | Dimensions | Description |
|---|---|---|
| 3rd Br Main | 3.38 x 3.48 | |
| Kitchen Main | 4.75 x 5.82 | |
| Laundry Main | 3.23 x 5.21 | |
| Living Main | 4.62 x 4.67 | |
| Office Main | 3.48 x 3.58 | |
| Other 2nd | 3.53 x 5.54 | |
| Master 2nd | 3.15 x 4.83 | |
| 2nd Br 2nd | 2.82 x 3.81 | |
| Other Bsmt | 4.11 x 5.21 |
| XXXXXXXX | XXX XX, XXXX |
XXXX XXX XXXX |
$XXX,XXX |
| XXX XX, XXXX |
XXXXXX XXX XXXX |
$XXX,XXX |
| XXXXXXXX XXXX | XXX XX, XXXX | $320,000 XXX XXXX |
| XXXXXXXX XXXXXX | XXX XX, XXXX | $320,000 XXX XXXX |

St Jude's School
Elementary: CatholicThamesford Public School
Elementary: PublicSt Patrick's
Elementary: CatholicRoyal Roads Public School
Elementary: PublicHarrisfield Public School
Elementary: PublicLaurie Hawkins Public School
Elementary: PublicSt Don Bosco Catholic Secondary School
Secondary: CatholicLord Dorchester Secondary School
Secondary: PublicWoodstock Collegiate Institute
Secondary: PublicSt Mary's High School
Secondary: CatholicCollege Avenue Secondary School
Secondary: PublicIngersoll District Collegiate Institute
Secondary: Public

