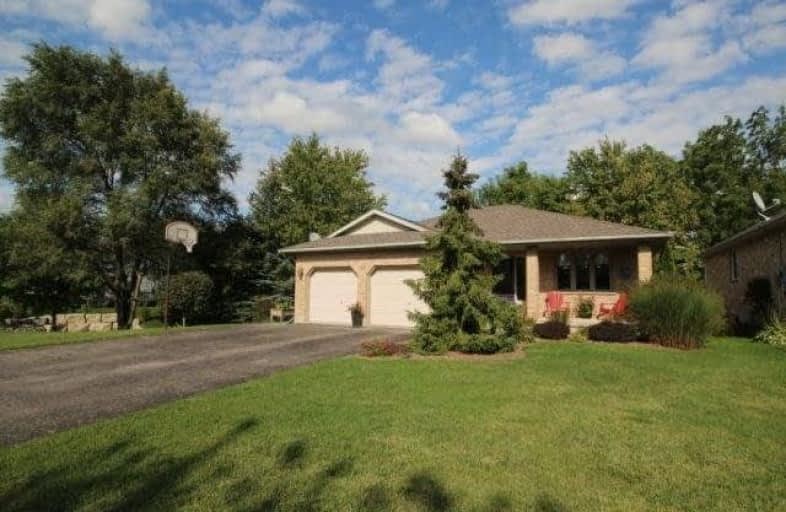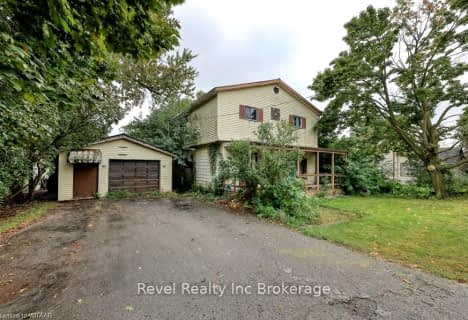
St Jude's School
Elementary: Catholic
3.15 km
Thamesford Public School
Elementary: Public
8.55 km
St Patrick's
Elementary: Catholic
13.77 km
Royal Roads Public School
Elementary: Public
2.09 km
Harrisfield Public School
Elementary: Public
2.74 km
Laurie Hawkins Public School
Elementary: Public
0.48 km
St Don Bosco Catholic Secondary School
Secondary: Catholic
15.15 km
Lord Dorchester Secondary School
Secondary: Public
14.91 km
Woodstock Collegiate Institute
Secondary: Public
14.79 km
St Mary's High School
Secondary: Catholic
14.09 km
College Avenue Secondary School
Secondary: Public
15.09 km
Ingersoll District Collegiate Institute
Secondary: Public
0.73 km




