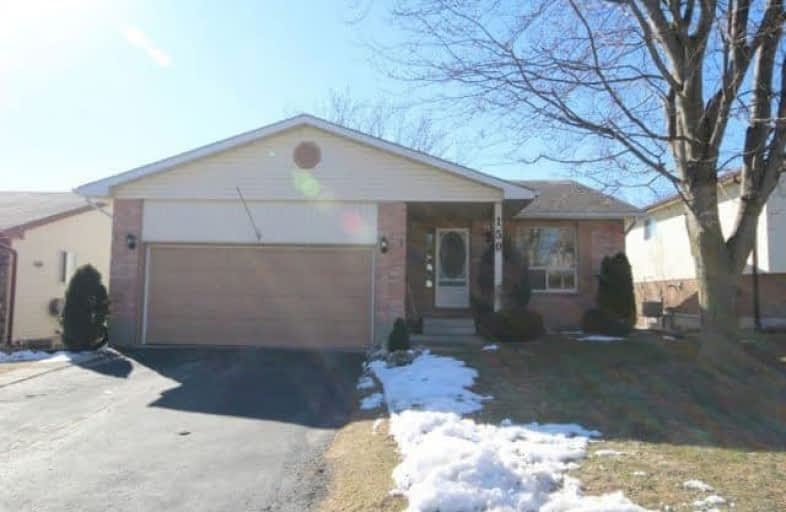Sold on Apr 13, 2018
Note: Property is not currently for sale or for rent.

-
Type: Detached
-
Style: Bungalow
-
Size: 1100 sqft
-
Lot Size: 50.52 x 100.1 Feet
-
Age: 16-30 years
-
Taxes: $3,200 per year
-
Days on Site: 18 Days
-
Added: Sep 07, 2019 (2 weeks on market)
-
Updated:
-
Last Checked: 2 months ago
-
MLS®#: X4077959
-
Listed By: Comfree commonsense network, brokerage
First Time On The Market... Nestled On Quiet Street, Spacious 3+2 Bedroom Bungalow With Loads Of Natural Light. Main Floor Living Space Open With Living/Dining Room, Kitchen. 3 Bedrooms And 4 Piece Bath. Bright Walkout Basement Featuring Rec Room, Wet Bar, 2 Bedrooms And 4 Piece Bath. Landscaped Yard With Mature Trees Offering Privacy. Attached Double Garage With Separate Man Door. Close To All Amenities.
Property Details
Facts for 150 Hutchison Avenue, Ingersoll
Status
Days on Market: 18
Last Status: Sold
Sold Date: Apr 13, 2018
Closed Date: Jun 15, 2018
Expiry Date: Jul 25, 2018
Sold Price: $328,000
Unavailable Date: Apr 13, 2018
Input Date: Mar 26, 2018
Property
Status: Sale
Property Type: Detached
Style: Bungalow
Size (sq ft): 1100
Age: 16-30
Area: Ingersoll
Availability Date: Flex
Inside
Bedrooms: 3
Bedrooms Plus: 2
Bathrooms: 2
Kitchens: 1
Rooms: 6
Den/Family Room: No
Air Conditioning: None
Fireplace: No
Washrooms: 2
Building
Basement: W/O
Heat Type: Forced Air
Heat Source: Gas
Exterior: Brick
Exterior: Vinyl Siding
Water Supply: Municipal
Special Designation: Unknown
Parking
Driveway: Private
Garage Spaces: 2
Garage Type: Attached
Covered Parking Spaces: 2
Total Parking Spaces: 4
Fees
Tax Year: 2017
Tax Legal Description: Lot 72, Plan 41M111; Ingersoll
Taxes: $3,200
Land
Cross Street: Pemberton Street
Municipality District: Ingersoll
Fronting On: South
Pool: None
Sewer: Sewers
Lot Depth: 100.1 Feet
Lot Frontage: 50.52 Feet
Acres: < .50
Rooms
Room details for 150 Hutchison Avenue, Ingersoll
| Type | Dimensions | Description |
|---|---|---|
| Master Main | 4.01 x 3.73 | |
| 2nd Br Main | 2.74 x 3.05 | |
| 3rd Br Main | 2.74 x 2.74 | |
| Dining Main | 3.86 x 2.74 | |
| Foyer Main | 1.83 x 3.05 | |
| Kitchen Main | 3.45 x 4.14 | |
| Living Main | 4.88 x 4.09 | |
| Other Bsmt | 5.08 x 3.35 | |
| 4th Br Bsmt | 2.92 x 4.37 | |
| 5th Br Bsmt | 2.64 x 2.97 | |
| Rec Bsmt | 4.47 x 7.14 | |
| Rec 3rd | 2.74 x 3.66 |
| XXXXXXXX | XXX XX, XXXX |
XXXX XXX XXXX |
$XXX,XXX |
| XXX XX, XXXX |
XXXXXX XXX XXXX |
$XXX,XXX |
| XXXXXXXX XXXX | XXX XX, XXXX | $328,000 XXX XXXX |
| XXXXXXXX XXXXXX | XXX XX, XXXX | $339,900 XXX XXXX |

St Jude's School
Elementary: CatholicThamesford Public School
Elementary: PublicSt Patrick's
Elementary: CatholicRoyal Roads Public School
Elementary: PublicHarrisfield Public School
Elementary: PublicLaurie Hawkins Public School
Elementary: PublicSt Don Bosco Catholic Secondary School
Secondary: CatholicWoodstock Collegiate Institute
Secondary: PublicSt Mary's High School
Secondary: CatholicHuron Park Secondary School
Secondary: PublicCollege Avenue Secondary School
Secondary: PublicIngersoll District Collegiate Institute
Secondary: Public

