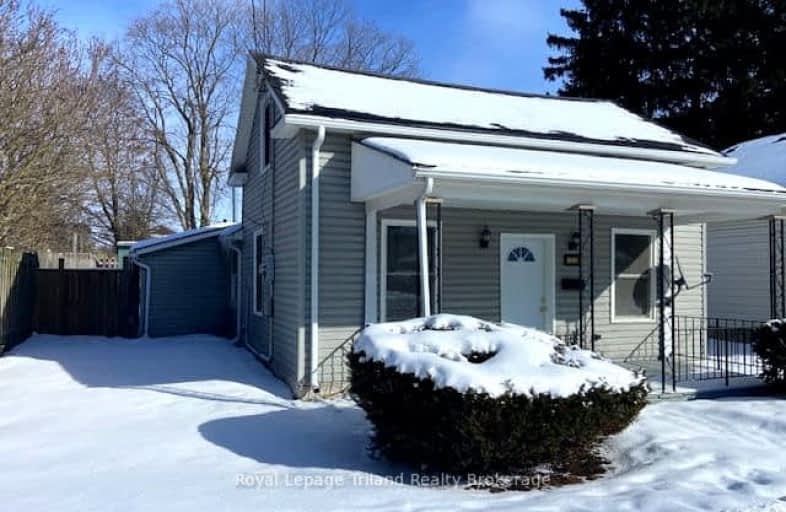Very Walkable
- Most errands can be accomplished on foot.
79
/100
Somewhat Bikeable
- Most errands require a car.
47
/100

St Jude's School
Elementary: Catholic
2.45 km
Thamesford Public School
Elementary: Public
9.22 km
St Patrick's
Elementary: Catholic
13.49 km
Royal Roads Public School
Elementary: Public
1.41 km
Harrisfield Public School
Elementary: Public
2.03 km
Laurie Hawkins Public School
Elementary: Public
0.35 km
St Don Bosco Catholic Secondary School
Secondary: Catholic
14.89 km
Woodstock Collegiate Institute
Secondary: Public
14.57 km
St Mary's High School
Secondary: Catholic
13.78 km
Huron Park Secondary School
Secondary: Public
16.32 km
College Avenue Secondary School
Secondary: Public
14.81 km
Ingersoll District Collegiate Institute
Secondary: Public
0.30 km
-
Ingersoll Gazeebo
Ingersoll ON 0.73km -
Teresa Cameron Playground
Ingersoll ON 1.63km -
Ingersoll Splash Pad
Ingersoll ON 1.66km
-
Community Futures Oxford
118 Oxford St, Ingersoll ON N5C 2V5 0.72km -
TD Bank Financial Group
29 Owen St, Ingersoll ON N5C 4G7 2.1km -
RBC Royal Bank
476 Peel St, Woodstock ON N4S 1K1 14.42km


