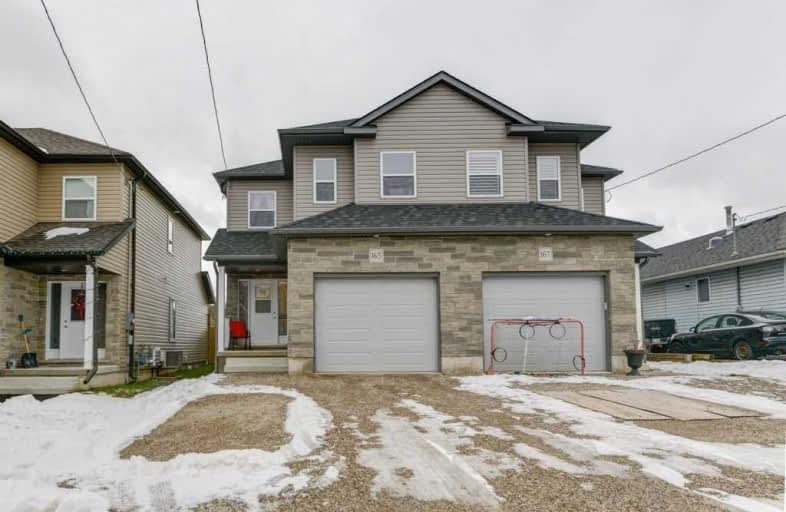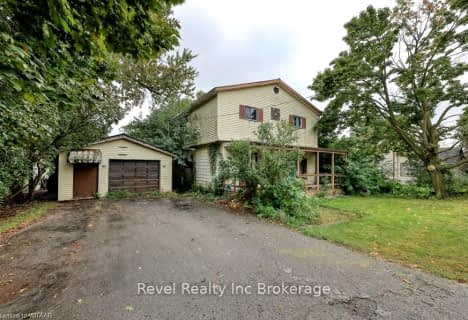
St Jude's School
Elementary: Catholic
2.43 km
Thamesford Public School
Elementary: Public
9.10 km
St Patrick's
Elementary: Catholic
13.94 km
Royal Roads Public School
Elementary: Public
1.63 km
Harrisfield Public School
Elementary: Public
2.05 km
Laurie Hawkins Public School
Elementary: Public
0.39 km
St Don Bosco Catholic Secondary School
Secondary: Catholic
15.35 km
Lord Dorchester Secondary School
Secondary: Public
14.92 km
Woodstock Collegiate Institute
Secondary: Public
15.03 km
St Mary's High School
Secondary: Catholic
14.22 km
College Avenue Secondary School
Secondary: Public
15.26 km
Ingersoll District Collegiate Institute
Secondary: Public
0.78 km




