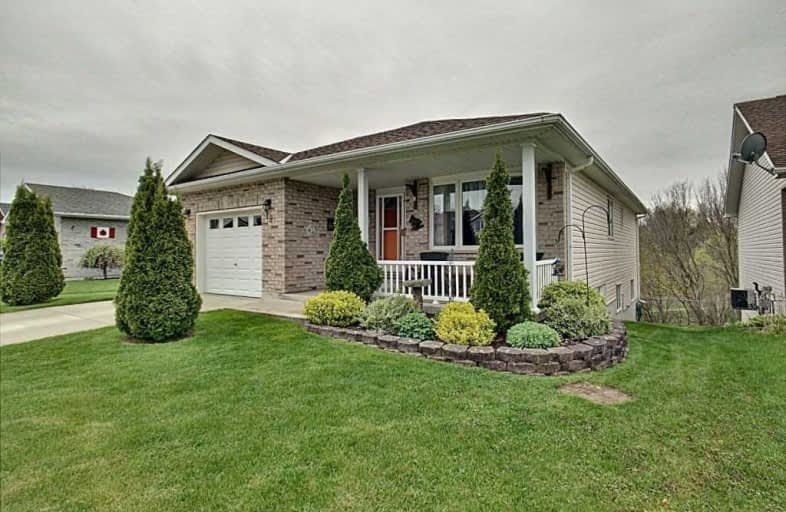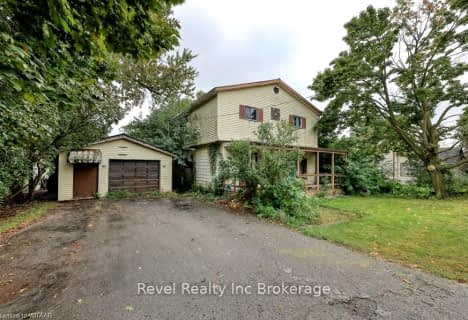
St Jude's School
Elementary: Catholic
1.81 km
Thamesford Public School
Elementary: Public
10.77 km
St Patrick's
Elementary: Catholic
12.02 km
Royal Roads Public School
Elementary: Public
0.63 km
Harrisfield Public School
Elementary: Public
1.46 km
Laurie Hawkins Public School
Elementary: Public
2.03 km
St Don Bosco Catholic Secondary School
Secondary: Catholic
13.46 km
Woodstock Collegiate Institute
Secondary: Public
13.18 km
St Mary's High School
Secondary: Catholic
12.28 km
Huron Park Secondary School
Secondary: Public
14.90 km
College Avenue Secondary School
Secondary: Public
13.34 km
Ingersoll District Collegiate Institute
Secondary: Public
1.53 km




