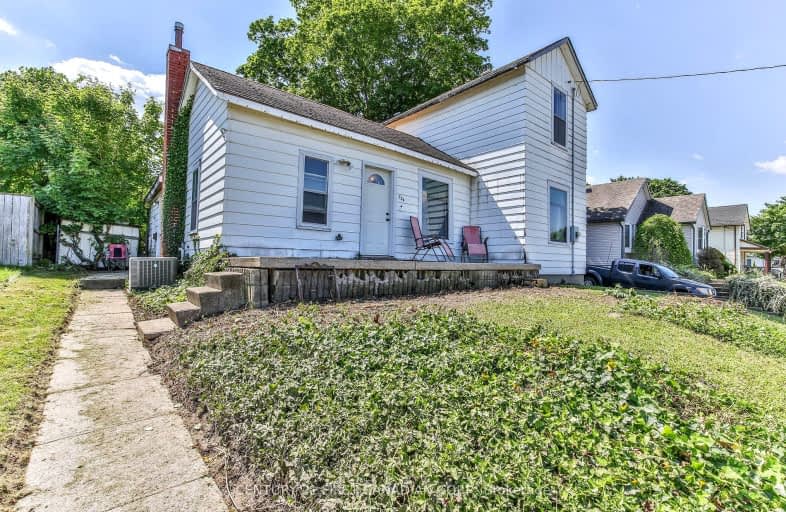Car-Dependent
- Most errands require a car.
45
/100
Somewhat Bikeable
- Most errands require a car.
28
/100

St Jude's School
Elementary: Catholic
1.83 km
Thamesford Public School
Elementary: Public
10.40 km
St Patrick's
Elementary: Catholic
12.38 km
Royal Roads Public School
Elementary: Public
0.50 km
Harrisfield Public School
Elementary: Public
1.43 km
Laurie Hawkins Public School
Elementary: Public
1.62 km
St Don Bosco Catholic Secondary School
Secondary: Catholic
13.81 km
Woodstock Collegiate Institute
Secondary: Public
13.52 km
St Mary's High School
Secondary: Catholic
12.65 km
Huron Park Secondary School
Secondary: Public
15.25 km
College Avenue Secondary School
Secondary: Public
13.70 km
Ingersoll District Collegiate Institute
Secondary: Public
1.13 km


