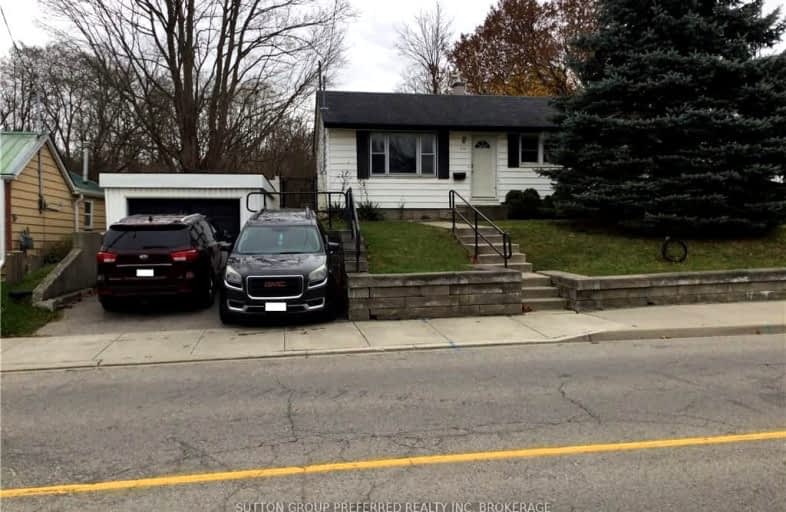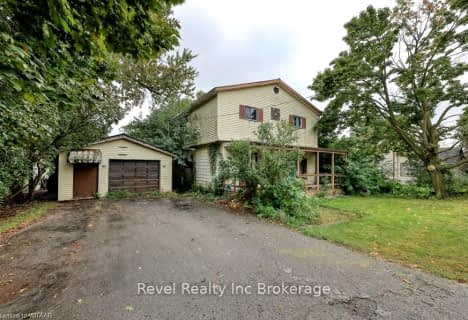Somewhat Walkable
- Some errands can be accomplished on foot.
66
/100
Bikeable
- Some errands can be accomplished on bike.
52
/100

St Jude's School
Elementary: Catholic
2.08 km
Thamesford Public School
Elementary: Public
9.43 km
St Patrick's
Elementary: Catholic
14.06 km
Royal Roads Public School
Elementary: Public
1.54 km
Harrisfield Public School
Elementary: Public
1.73 km
Laurie Hawkins Public School
Elementary: Public
0.87 km
St Don Bosco Catholic Secondary School
Secondary: Catholic
15.49 km
Lord Dorchester Secondary School
Secondary: Public
14.94 km
Woodstock Collegiate Institute
Secondary: Public
15.19 km
St Mary's High School
Secondary: Catholic
14.33 km
College Avenue Secondary School
Secondary: Public
15.38 km
Ingersoll District Collegiate Institute
Secondary: Public
1.15 km
-
Westfield Park
Ingersoll ON 1.13km -
Teresa Cameron Playground
Ingersoll ON 1.4km -
Foldens Park
374091 Foldens Line (Sweaburg Rd.), Ingersoll ON N5C 3J8 7.09km
-
President's Choice Financial ATM
273 King St W, Ingersoll ON N5C 2K9 0.46km -
BMO Bank of Montreal
104 Thames St S, Ingersoll ON N5C 2T4 0.69km -
Bitcoin Depot - Bitcoin ATM
6 Bell St, Ingersoll ON N5C 2N5 0.81km




