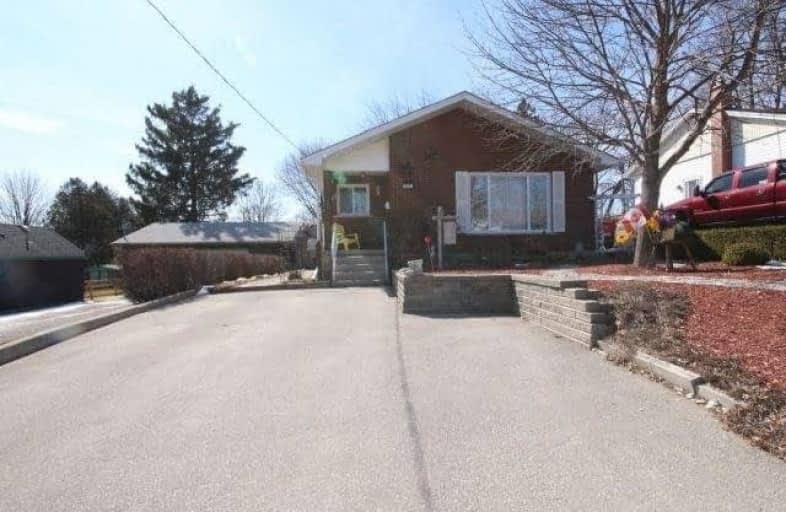Sold on Mar 25, 2018
Note: Property is not currently for sale or for rent.

-
Type: Detached
-
Style: Bungalow
-
Size: 1100 sqft
-
Lot Size: 40 x 108.6 Feet
-
Age: 31-50 years
-
Taxes: $2,511 per year
-
Days on Site: 3 Days
-
Added: Sep 07, 2019 (3 days on market)
-
Updated:
-
Last Checked: 2 months ago
-
MLS®#: X4074647
-
Listed By: Comfree commonsense network, brokerage
This Home Has Many Updates Including Wiring, Windows, Kitchen And Bathrooms. This Home Shows Well. Backyard And Front Are Landscaped So Very Little Up Keep. Paved Dried. Quiet Neighborhood. This Home Includes Fridge, Stove, Dishwasher, Washer, Dryer, Water Softener And All Window Coverings. Move In Ready. You Are 15 Minutes To Both London And Woodstock And 35 Minutes To Kitchener And Brantford.
Property Details
Facts for 257 Kensington Avenue, Ingersoll
Status
Days on Market: 3
Last Status: Sold
Sold Date: Mar 25, 2018
Closed Date: May 31, 2018
Expiry Date: Jul 21, 2018
Sold Price: $282,500
Unavailable Date: Mar 25, 2018
Input Date: Mar 22, 2018
Property
Status: Sale
Property Type: Detached
Style: Bungalow
Size (sq ft): 1100
Age: 31-50
Area: Ingersoll
Availability Date: 60_90
Inside
Bedrooms: 2
Bedrooms Plus: 1
Bathrooms: 2
Kitchens: 1
Rooms: 4
Den/Family Room: Yes
Air Conditioning: Central Air
Fireplace: Yes
Washrooms: 2
Building
Basement: Finished
Heat Type: Forced Air
Heat Source: Gas
Exterior: Brick
Water Supply: Municipal
Special Designation: Unknown
Parking
Driveway: Private
Garage Type: None
Covered Parking Spaces: 3
Total Parking Spaces: 3
Fees
Tax Year: 2017
Tax Legal Description: Lt 93 Pl 301; Ingersoll
Taxes: $2,511
Land
Cross Street: North Town Line And
Municipality District: Ingersoll
Fronting On: South
Pool: None
Sewer: Sewers
Lot Depth: 108.6 Feet
Lot Frontage: 40 Feet
Acres: < .50
Rooms
Room details for 257 Kensington Avenue, Ingersoll
| Type | Dimensions | Description |
|---|---|---|
| Master Main | 3.61 x 3.78 | |
| 2nd Br Main | 3.12 x 3.63 | |
| Kitchen Main | 3.78 x 6.76 | |
| Living Main | 4.24 x 7.72 | |
| 3rd Br Bsmt | 3.63 x 4.14 | |
| Cold/Cant Bsmt | 1.68 x 1.75 | |
| Family Bsmt | 7.57 x 8.71 | |
| Laundry Bsmt | 3.84 x 3.89 | |
| Other Bsmt | 1.70 x 1.70 |
| XXXXXXXX | XXX XX, XXXX |
XXXX XXX XXXX |
$XXX,XXX |
| XXX XX, XXXX |
XXXXXX XXX XXXX |
$XXX,XXX |
| XXXXXXXX XXXX | XXX XX, XXXX | $282,500 XXX XXXX |
| XXXXXXXX XXXXXX | XXX XX, XXXX | $272,500 XXX XXXX |

St Jude's School
Elementary: CatholicThamesford Public School
Elementary: PublicSt Patrick's
Elementary: CatholicRoyal Roads Public School
Elementary: PublicHarrisfield Public School
Elementary: PublicLaurie Hawkins Public School
Elementary: PublicSt Don Bosco Catholic Secondary School
Secondary: CatholicWoodstock Collegiate Institute
Secondary: PublicSt Mary's High School
Secondary: CatholicHuron Park Secondary School
Secondary: PublicCollege Avenue Secondary School
Secondary: PublicIngersoll District Collegiate Institute
Secondary: Public

