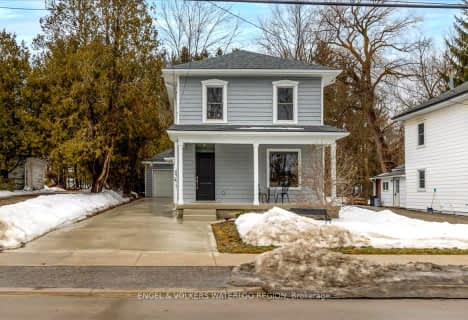
St Jude's School
Elementary: Catholic
4.72 km
Thamesford Public School
Elementary: Public
7.42 km
River Heights School
Elementary: Public
11.29 km
Royal Roads Public School
Elementary: Public
4.44 km
Harrisfield Public School
Elementary: Public
4.49 km
Laurie Hawkins Public School
Elementary: Public
3.02 km
St Don Bosco Catholic Secondary School
Secondary: Catholic
18.21 km
Lord Dorchester Secondary School
Secondary: Public
12.04 km
Woodstock Collegiate Institute
Secondary: Public
17.87 km
St Mary's High School
Secondary: Catholic
17.11 km
College Avenue Secondary School
Secondary: Public
18.13 km
Ingersoll District Collegiate Institute
Secondary: Public
3.59 km


