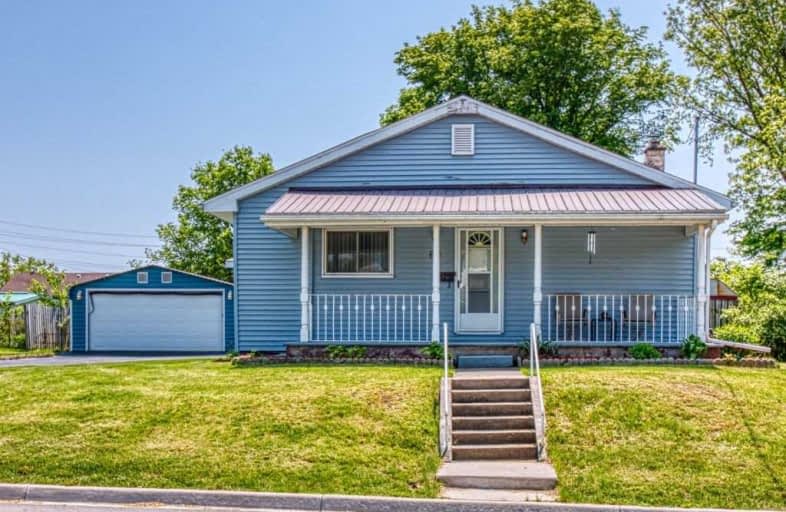Sold on Jun 12, 2019
Note: Property is not currently for sale or for rent.

-
Type: Detached
-
Style: Bungalow
-
Lot Size: 76.94 x 132.86 Feet
-
Age: No Data
-
Taxes: $2,640 per year
-
Days on Site: 7 Days
-
Added: Sep 07, 2019 (1 week on market)
-
Updated:
-
Last Checked: 2 months ago
-
MLS®#: X4474737
-
Listed By: Homelife galaxy real estate ltd., brokerage
This Beautiful Bungalow Is Sure To Please Everyone At Home. Features Hardwood Throughout Main, Metal Roofing, Newer Ac, Back Up Power Source Through Invertor And Separate Breaker Panel For Emergency Or Blackout Situations. Complementing The Versatility Of This Beautiful Home Are Gas Stove, Gas Dryer, Reverse Osmosis Water Filtration System, Garage Door Opener, Insulated And Heated Double Car Garage With Its Own 240V Breaker Panel, And The List Goes On.
Extras
Additional Single Car Garage For The Motorcycle Enthusiast Or That Seadoo, Skidoo Or Kid's Bicycle. Looking To Store The Snow Blower, Lawn Mower, And Garden Tools. There Is An Aluminium Garden Shed Just For That. Hot Water Tank (Owned)
Property Details
Facts for 68 Catherine Street, Ingersoll
Status
Days on Market: 7
Last Status: Sold
Sold Date: Jun 12, 2019
Closed Date: Jul 24, 2019
Expiry Date: Aug 31, 2019
Sold Price: $335,222
Unavailable Date: Jun 12, 2019
Input Date: Jun 05, 2019
Prior LSC: Listing with no contract changes
Property
Status: Sale
Property Type: Detached
Style: Bungalow
Area: Ingersoll
Availability Date: Tbd
Inside
Bedrooms: 2
Bathrooms: 1
Kitchens: 1
Rooms: 6
Den/Family Room: No
Air Conditioning: Central Air
Fireplace: No
Washrooms: 1
Building
Basement: Part Bsmt
Basement 2: Part Fin
Heat Type: Forced Air
Heat Source: Gas
Exterior: Vinyl Siding
Water Supply: Municipal
Special Designation: Unknown
Parking
Driveway: Pvt Double
Garage Spaces: 2
Garage Type: Detached
Covered Parking Spaces: 4
Total Parking Spaces: 6
Fees
Tax Year: 2018
Tax Legal Description: Lt11S/Scatherinestblkrpl95;Ptlt10S/Scatherineblkrp
Taxes: $2,640
Land
Cross Street: Catherine St & Mutua
Municipality District: Ingersoll
Fronting On: North
Pool: None
Sewer: Sewers
Lot Depth: 132.86 Feet
Lot Frontage: 76.94 Feet
Lot Irregularities: Irregular
Acres: < .50
Additional Media
- Virtual Tour: http://media.propermeasure.com/68catherinest/?mls
Rooms
Room details for 68 Catherine Street, Ingersoll
| Type | Dimensions | Description |
|---|---|---|
| Master Main | 3.29 x 4.57 | Hardwood Floor |
| Br Main | 2.90 x 3.35 | |
| Living Main | 4.11 x 5.30 | |
| Dining Main | 2.90 x 5.18 | |
| Kitchen Main | 3.04 x 5.97 | Vinyl Floor |
| Play Bsmt | 3.08 x 3.96 | |
| Rec Bsmt | 3.84 x 5.03 | |
| Laundry Bsmt | 4.57 x 2.43 |
| XXXXXXXX | XXX XX, XXXX |
XXXX XXX XXXX |
$XXX,XXX |
| XXX XX, XXXX |
XXXXXX XXX XXXX |
$XXX,XXX |
| XXXXXXXX XXXX | XXX XX, XXXX | $335,222 XXX XXXX |
| XXXXXXXX XXXXXX | XXX XX, XXXX | $290,000 XXX XXXX |

St Jude's School
Elementary: CatholicThamesford Public School
Elementary: PublicSt Patrick's
Elementary: CatholicRoyal Roads Public School
Elementary: PublicHarrisfield Public School
Elementary: PublicLaurie Hawkins Public School
Elementary: PublicSt Don Bosco Catholic Secondary School
Secondary: CatholicWoodstock Collegiate Institute
Secondary: PublicSt Mary's High School
Secondary: CatholicHuron Park Secondary School
Secondary: PublicCollege Avenue Secondary School
Secondary: PublicIngersoll District Collegiate Institute
Secondary: Public

