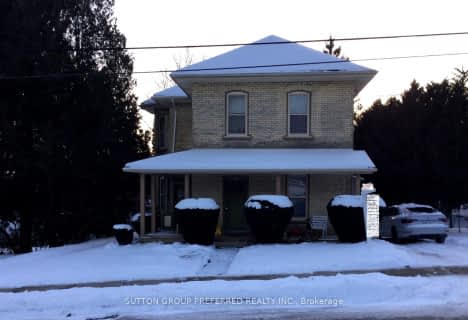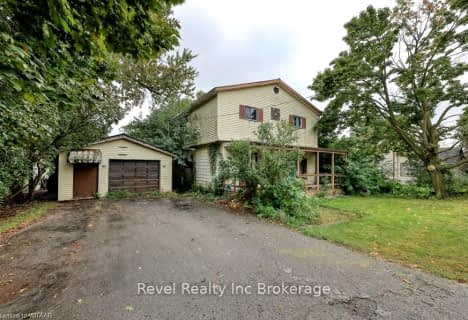
St Jude's School
Elementary: Catholic
1.73 km
Thamesford Public School
Elementary: Public
9.80 km
St Patrick's
Elementary: Catholic
13.63 km
Royal Roads Public School
Elementary: Public
1.08 km
Harrisfield Public School
Elementary: Public
1.35 km
Laurie Hawkins Public School
Elementary: Public
0.99 km
St Don Bosco Catholic Secondary School
Secondary: Catholic
15.07 km
Woodstock Collegiate Institute
Secondary: Public
14.77 km
St Mary's High School
Secondary: Catholic
13.89 km
Huron Park Secondary School
Secondary: Public
16.50 km
College Avenue Secondary School
Secondary: Public
14.95 km
Ingersoll District Collegiate Institute
Secondary: Public
1.02 km


