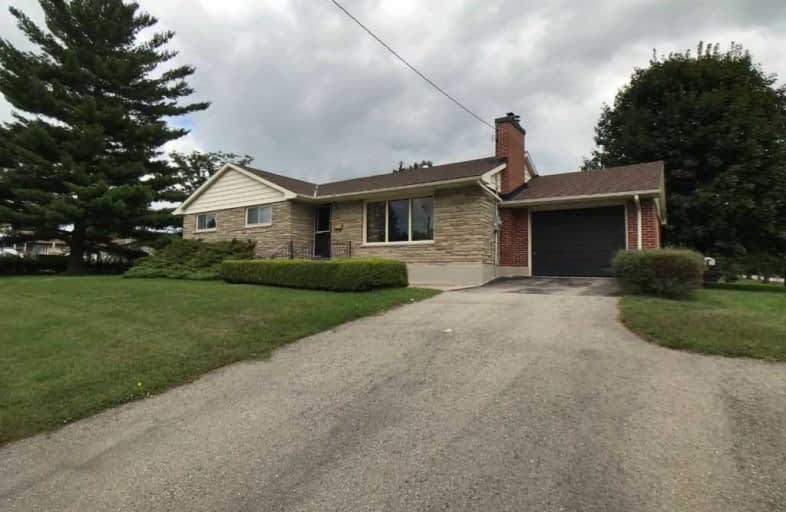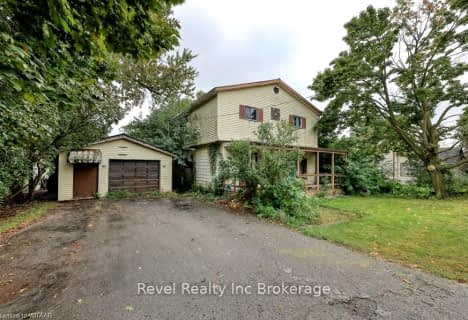
St Jude's School
Elementary: Catholic
0.48 km
Thamesford Public School
Elementary: Public
11.10 km
St Patrick's
Elementary: Catholic
13.45 km
Royal Roads Public School
Elementary: Public
1.31 km
Harrisfield Public School
Elementary: Public
0.46 km
Laurie Hawkins Public School
Elementary: Public
2.38 km
St Don Bosco Catholic Secondary School
Secondary: Catholic
14.93 km
Woodstock Collegiate Institute
Secondary: Public
14.70 km
St Mary's High School
Secondary: Catholic
13.64 km
Huron Park Secondary School
Secondary: Public
16.38 km
College Avenue Secondary School
Secondary: Public
14.75 km
Ingersoll District Collegiate Institute
Secondary: Public
2.29 km




