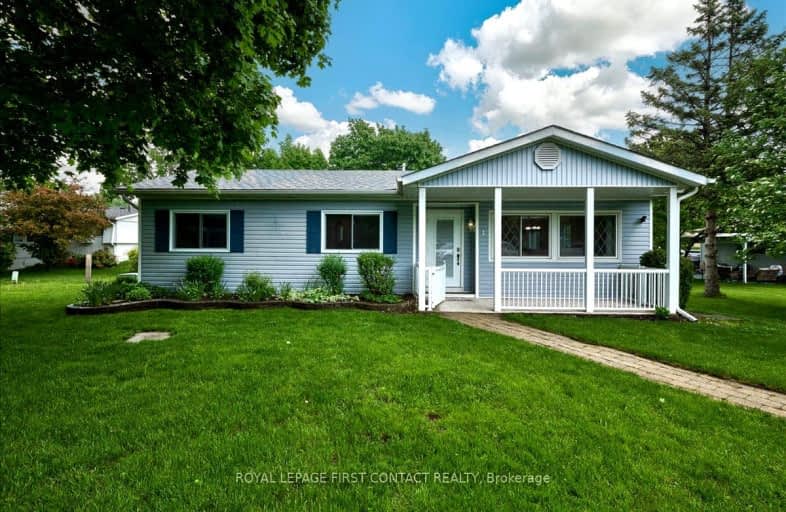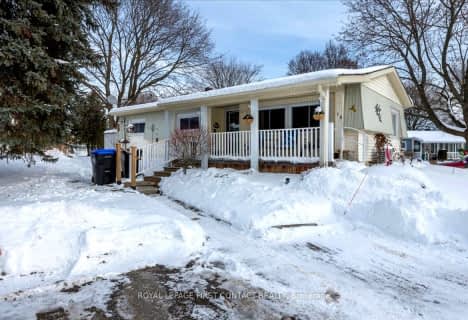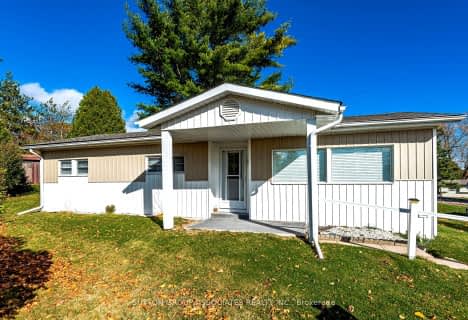Car-Dependent
- Most errands require a car.
34
/100
Somewhat Bikeable
- Almost all errands require a car.
24
/100

St Francis of Assisi Elementary School
Elementary: Catholic
5.74 km
Holy Cross Catholic School
Elementary: Catholic
3.67 km
Hyde Park Public School
Elementary: Public
4.22 km
Goodfellow Public School
Elementary: Public
3.13 km
Saint Gabriel the Archangel Catholic School
Elementary: Catholic
4.56 km
Alcona Glen Elementary School
Elementary: Public
4.93 km
St Joseph's Separate School
Secondary: Catholic
12.15 km
Barrie North Collegiate Institute
Secondary: Public
11.83 km
St Peter's Secondary School
Secondary: Catholic
6.80 km
Nantyr Shores Secondary School
Secondary: Public
5.56 km
Eastview Secondary School
Secondary: Public
10.18 km
Innisdale Secondary School
Secondary: Public
10.31 km
-
Innisfil Beach Park
676 Innisfil Beach Rd, Innisfil ON 4.19km -
The Queensway Park
Barrie ON 4.6km -
Hurst Park
Barrie ON 6.39km
-
TD Canada Trust Branch and ATM
1054 Innisfil Beach Rd, Innisfil ON L9S 4T9 4.55km -
TD Bank Financial Group
945 Innisfil Beach Rd, Innisfil ON L9S 1V3 4.56km -
President's Choice Financial ATM
20th SideRd, Innisfil ON L9S 4J1 5.4km








