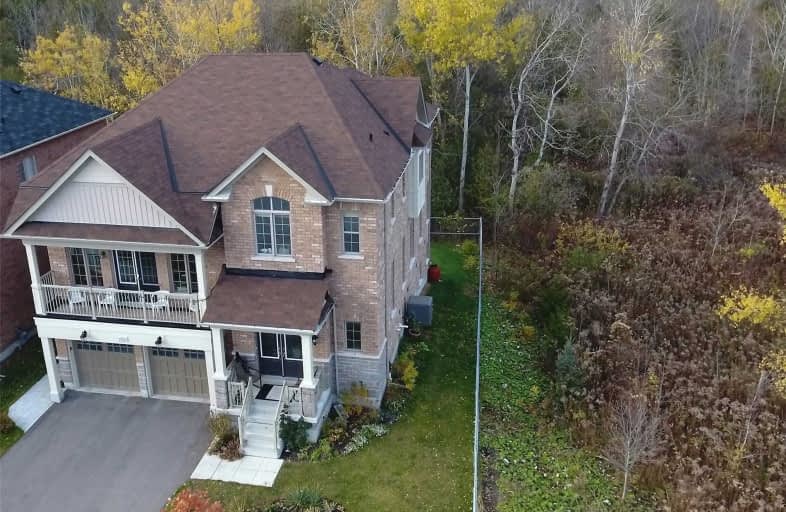
3D Walkthrough

Lake Simcoe Public School
Elementary: Public
2.32 km
Killarney Beach Public School
Elementary: Public
6.85 km
St Francis of Assisi Elementary School
Elementary: Catholic
1.64 km
Holy Cross Catholic School
Elementary: Catholic
0.60 km
Goodfellow Public School
Elementary: Public
1.18 km
Alcona Glen Elementary School
Elementary: Public
1.37 km
Our Lady of the Lake Catholic College High School
Secondary: Catholic
13.74 km
Keswick High School
Secondary: Public
12.95 km
St Peter's Secondary School
Secondary: Catholic
8.14 km
Nantyr Shores Secondary School
Secondary: Public
1.50 km
Eastview Secondary School
Secondary: Public
13.07 km
Innisdale Secondary School
Secondary: Public
11.54 km













