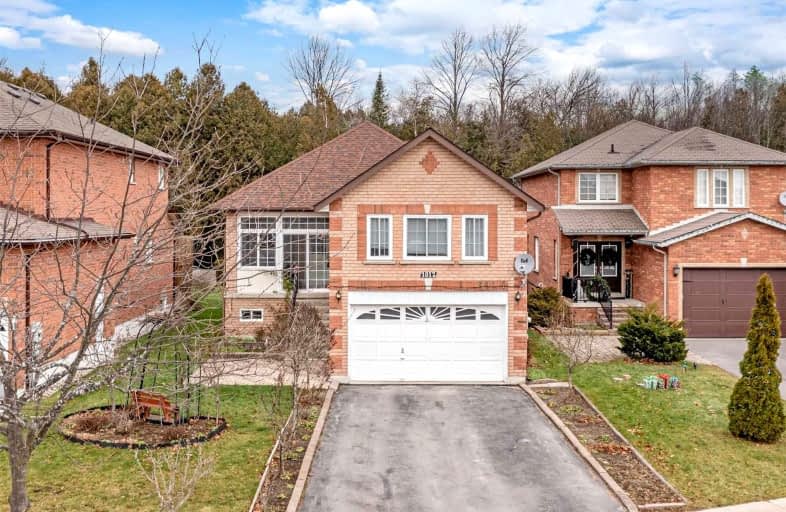
Video Tour

Lake Simcoe Public School
Elementary: Public
2.47 km
Killarney Beach Public School
Elementary: Public
7.01 km
St Francis of Assisi Elementary School
Elementary: Catholic
1.84 km
Holy Cross Catholic School
Elementary: Catholic
0.64 km
Goodfellow Public School
Elementary: Public
1.13 km
Alcona Glen Elementary School
Elementary: Public
1.32 km
Our Lady of the Lake Catholic College High School
Secondary: Catholic
14.00 km
Keswick High School
Secondary: Public
13.22 km
St Peter's Secondary School
Secondary: Catholic
7.87 km
Nantyr Shores Secondary School
Secondary: Public
1.65 km
Eastview Secondary School
Secondary: Public
12.79 km
Innisdale Secondary School
Secondary: Public
11.28 km













