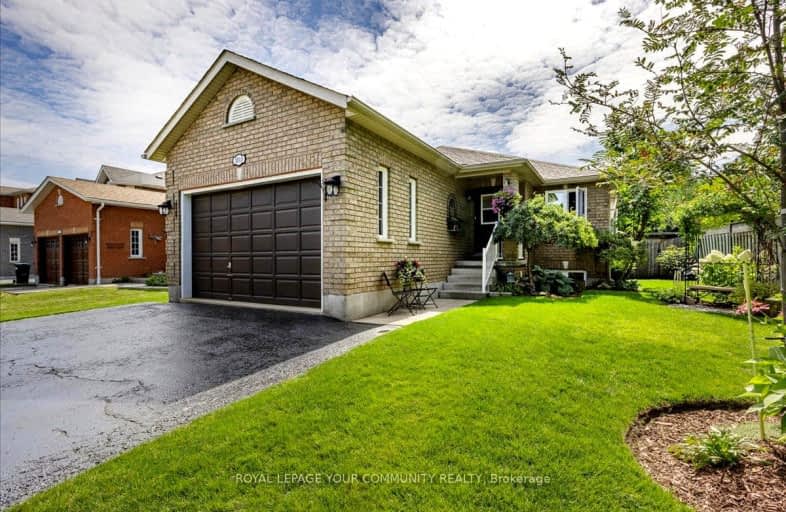Somewhat Walkable
- Some errands can be accomplished on foot.
51
/100
Somewhat Bikeable
- Most errands require a car.
34
/100

Lake Simcoe Public School
Elementary: Public
2.41 km
Killarney Beach Public School
Elementary: Public
6.94 km
St Francis of Assisi Elementary School
Elementary: Catholic
1.77 km
Holy Cross Catholic School
Elementary: Catholic
0.66 km
Goodfellow Public School
Elementary: Public
1.17 km
Alcona Glen Elementary School
Elementary: Public
1.29 km
Our Lady of the Lake Catholic College High School
Secondary: Catholic
13.94 km
Keswick High School
Secondary: Public
13.17 km
St Peter's Secondary School
Secondary: Catholic
7.91 km
Nantyr Shores Secondary School
Secondary: Public
1.59 km
Eastview Secondary School
Secondary: Public
12.85 km
Innisdale Secondary School
Secondary: Public
11.32 km
-
Innisfil Beach Park
676 Innisfil Beach Rd, Innisfil ON 1.66km -
Meadows of Stroud
Innisfil ON 5.64km -
North Gwillimbury Park
Georgina ON 6.39km
-
TD Canada Trust Branch and ATM
1054 Innisfil Beach Rd, Innisfil ON L9S 4T9 0.57km -
Scotiabank
1161 Innisfil Beach Rd, Innisfil ON L9S 4Y8 0.87km -
President's Choice Financial ATM
20th SideRd, Innisfil ON L9S 4J1 2.11km














