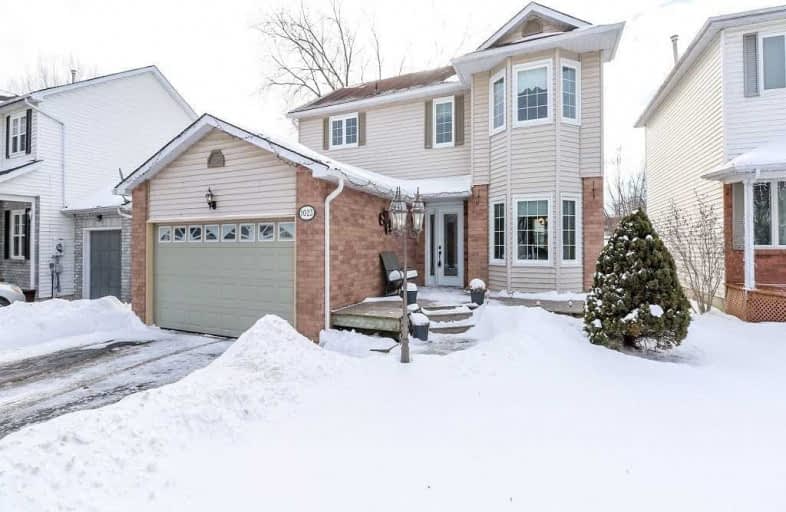Sold on Mar 01, 2019
Note: Property is not currently for sale or for rent.

-
Type: Detached
-
Style: 2-Storey
-
Size: 1500 sqft
-
Lot Size: 49.2 x 131.2 Feet
-
Age: 31-50 years
-
Taxes: $4,034 per year
-
Days on Site: 28 Days
-
Added: Feb 01, 2019 (4 weeks on market)
-
Updated:
-
Last Checked: 3 months ago
-
MLS®#: N4350330
-
Listed By: Re/max crosstown realty inc., brokerage
This Is A Well Maintained 5Bed/4Bath Home Located In A Family Friendly Neighbourhood Close To Schools And Parks. Thehome Owner Has Made Several Upgrades In Recent Years. New Flooring, New Appliances, New Efl, And Main Floor Freshly Painted. You Will Be Truly Impressed With The Abundance Of Natural Light, Large Foyer, Relaxing Front Porch, Wood Burning Fireplace In Dinning Room And So Much More. Basement Is Fully Finished With 2 Pc Bath, Full Bedroom & Large
Extras
Family/Games Room With Wet Bar. Do Not Miss Out On This Opportunity. Inclusions: Fridge, Stove, Washer, Dryer, All Elf's, Ceiling Fans.
Property Details
Facts for 1023 Garden Avenue, Innisfil
Status
Days on Market: 28
Last Status: Sold
Sold Date: Mar 01, 2019
Closed Date: Apr 26, 2019
Expiry Date: Jun 28, 2019
Sold Price: $520,000
Unavailable Date: Mar 01, 2019
Input Date: Feb 01, 2019
Property
Status: Sale
Property Type: Detached
Style: 2-Storey
Size (sq ft): 1500
Age: 31-50
Area: Innisfil
Community: Alcona
Availability Date: Flexible
Inside
Bedrooms: 4
Bedrooms Plus: 1
Bathrooms: 4
Kitchens: 1
Rooms: 11
Den/Family Room: Yes
Air Conditioning: Central Air
Fireplace: Yes
Washrooms: 4
Building
Basement: Finished
Basement 2: Full
Heat Type: Forced Air
Heat Source: Gas
Exterior: Brick
Exterior: Vinyl Siding
Water Supply: Municipal
Special Designation: Unknown
Parking
Driveway: Pvt Double
Garage Spaces: 2
Garage Type: Attached
Covered Parking Spaces: 4
Fees
Tax Year: 2018
Tax Legal Description: Pcl 216-1 Sec 51M339; Lt 216 Pl 51M339 Innisfil **
Taxes: $4,034
Highlights
Feature: Beach
Feature: Level
Feature: Place Of Worship
Feature: Ravine
Feature: School
Land
Cross Street: St John To Garden Av
Municipality District: Innisfil
Fronting On: South
Parcel Number: 589920028
Pool: None
Sewer: Sewers
Lot Depth: 131.2 Feet
Lot Frontage: 49.2 Feet
Acres: < .50
Additional Media
- Virtual Tour: http://barrierealestatevideoproductions.ca/?v=0Nwh62-BSPg&i=1570
Rooms
Room details for 1023 Garden Avenue, Innisfil
| Type | Dimensions | Description |
|---|---|---|
| Living Main | 8.13 x 3.35 | |
| Dining Main | 8.13 x 3.35 | |
| Kitchen Main | 4.06 x 2.74 | |
| Family Main | 4.57 x 3.20 | |
| Master 2nd | 3.35 x 6.55 | 3 Pc Ensuite |
| Br 2nd | 2.79 x 3.20 | |
| Br 2nd | 2.84 x 3.20 | |
| Br 2nd | 2.84 x 2.90 | |
| Rec Bsmt | 2.90 x 7.11 | |
| Br Bsmt | 3.61 x 4.11 |
| XXXXXXXX | XXX XX, XXXX |
XXXX XXX XXXX |
$XXX,XXX |
| XXX XX, XXXX |
XXXXXX XXX XXXX |
$XXX,XXX | |
| XXXXXXXX | XXX XX, XXXX |
XXXXXXX XXX XXXX |
|
| XXX XX, XXXX |
XXXXXX XXX XXXX |
$XXX,XXX | |
| XXXXXXXX | XXX XX, XXXX |
XXXXXXX XXX XXXX |
|
| XXX XX, XXXX |
XXXXXX XXX XXXX |
$XXX,XXX | |
| XXXXXXXX | XXX XX, XXXX |
XXXXXXX XXX XXXX |
|
| XXX XX, XXXX |
XXXXXX XXX XXXX |
$XXX,XXX | |
| XXXXXXXX | XXX XX, XXXX |
XXXXXXX XXX XXXX |
|
| XXX XX, XXXX |
XXXXXX XXX XXXX |
$XXX,XXX | |
| XXXXXXXX | XXX XX, XXXX |
XXXXXXX XXX XXXX |
|
| XXX XX, XXXX |
XXXXXX XXX XXXX |
$XXX,XXX | |
| XXXXXXXX | XXX XX, XXXX |
XXXXXXX XXX XXXX |
|
| XXX XX, XXXX |
XXXXXX XXX XXXX |
$XXX,XXX | |
| XXXXXXXX | XXX XX, XXXX |
XXXXXXX XXX XXXX |
|
| XXX XX, XXXX |
XXXXXX XXX XXXX |
$XXX,XXX | |
| XXXXXXXX | XXX XX, XXXX |
XXXXXXX XXX XXXX |
|
| XXX XX, XXXX |
XXXXXX XXX XXXX |
$XXX,XXX |
| XXXXXXXX XXXX | XXX XX, XXXX | $520,000 XXX XXXX |
| XXXXXXXX XXXXXX | XXX XX, XXXX | $529,000 XXX XXXX |
| XXXXXXXX XXXXXXX | XXX XX, XXXX | XXX XXXX |
| XXXXXXXX XXXXXX | XXX XX, XXXX | $549,900 XXX XXXX |
| XXXXXXXX XXXXXXX | XXX XX, XXXX | XXX XXXX |
| XXXXXXXX XXXXXX | XXX XX, XXXX | $550,900 XXX XXXX |
| XXXXXXXX XXXXXXX | XXX XX, XXXX | XXX XXXX |
| XXXXXXXX XXXXXX | XXX XX, XXXX | $554,900 XXX XXXX |
| XXXXXXXX XXXXXXX | XXX XX, XXXX | XXX XXXX |
| XXXXXXXX XXXXXX | XXX XX, XXXX | $554,900 XXX XXXX |
| XXXXXXXX XXXXXXX | XXX XX, XXXX | XXX XXXX |
| XXXXXXXX XXXXXX | XXX XX, XXXX | $569,000 XXX XXXX |
| XXXXXXXX XXXXXXX | XXX XX, XXXX | XXX XXXX |
| XXXXXXXX XXXXXX | XXX XX, XXXX | $569,000 XXX XXXX |
| XXXXXXXX XXXXXXX | XXX XX, XXXX | XXX XXXX |
| XXXXXXXX XXXXXX | XXX XX, XXXX | $569,000 XXX XXXX |
| XXXXXXXX XXXXXXX | XXX XX, XXXX | XXX XXXX |
| XXXXXXXX XXXXXX | XXX XX, XXXX | $569,000 XXX XXXX |

Lake Simcoe Public School
Elementary: PublicKillarney Beach Public School
Elementary: PublicSt Francis of Assisi Elementary School
Elementary: CatholicHoly Cross Catholic School
Elementary: CatholicGoodfellow Public School
Elementary: PublicAlcona Glen Elementary School
Elementary: PublicOur Lady of the Lake Catholic College High School
Secondary: CatholicKeswick High School
Secondary: PublicSt Peter's Secondary School
Secondary: CatholicNantyr Shores Secondary School
Secondary: PublicEastview Secondary School
Secondary: PublicInnisdale Secondary School
Secondary: Public

