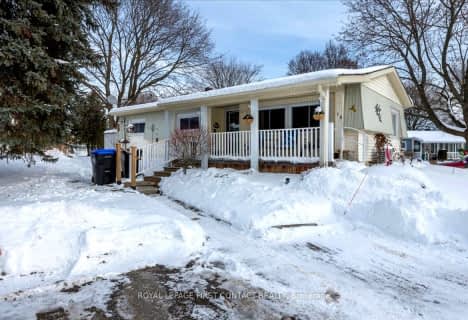Removed on Jun 18, 2025
Note: Property is not currently for sale or for rent.

-
Type: Other
-
Style: Bungalow
-
Lot Size: 0 x 0
-
Age: 31-50 years
-
Taxes: $1,806 per year
-
Days on Site: 20 Days
-
Added: Jul 04, 2023 (2 weeks on market)
-
Updated:
-
Last Checked: 3 months ago
-
MLS®#: N6243043
-
Listed By: Century 21 b.j. roth realty ltd. brokerage
Fantastic Home in Sandy Cove Acres, adult lifestyle community. Excellent location backing onto greenspace, with no neighbours behind. This Lexington model offers 3 bedrooms and 2 full bathrooms. Open concept layout with large dining and living room with laminate flooring throughout (Carpet Free). Master offers an ensuite bath with w/in shower, and a walk in closet. Forced air gas heat, Central air. Cozy covered front porch to enjoy your morning coffee. Plenty of closets for storage space. Back Bedroom addition could also be used as a 2nd living area/den. Enjoy all the amenities that Sandy Cove has to offer: Outdoor pools, exercise facility, many clubs and social activities, library, wood working and much more. New Fees $807.35 and Taxes $150.50 ($963.91/month)
Property Details
Facts for 103 Linden Lane, Innisfil
Status
Days on Market: 20
Last Status: Terminated
Sold Date: Jun 18, 2025
Closed Date: Nov 30, -0001
Expiry Date: Aug 31, 2021
Unavailable Date: Jun 29, 2021
Input Date: Jun 09, 2021
Prior LSC: Listing with no contract changes
Property
Status: Sale
Property Type: Other
Style: Bungalow
Age: 31-50
Area: Innisfil
Community: Rural Innisfil
Availability Date: IMMED
Assessment Year: 2021
Inside
Bedrooms: 3
Bathrooms: 2
Kitchens: 1
Rooms: 8
Air Conditioning: Central Air
Washrooms: 2
Building
Basement: None
Exterior: Alum Siding
Elevator: N
Water Supply Type: Comm Well
Retirement: N
Parking
Covered Parking Spaces: 2
Fees
Tax Year: 2021
Tax Legal Description: Site 841, 103 Linden Lane, Innisfil
Taxes: $1,806
Land
Cross Street: Lockhart Road To Wee
Municipality District: Innisfil
Pool: Inground
Sewer: Sewers
Lot Irregularities: Leased Land
Acres: < .50
Zoning: RES
Rooms
Room details for 103 Linden Lane, Innisfil
| Type | Dimensions | Description |
|---|---|---|
| Living Main | 4.42 x 5.49 | Laminate |
| Kitchen Main | 2.34 x 3.66 | Laminate |
| Dining Main | 3.35 x 4.06 | Laminate |
| Br Main | 2.44 x 3.35 | Laminate |
| Br Main | 3.12 x 4.42 | Laminate |
| Prim Bdrm Main | 3.51 x 4.11 | Ensuite Bath, Laminate |
| Bathroom Main | - | |
| Bathroom Main | - |
| XXXXXXXX | XXX XX, XXXX |
XXXX XXX XXXX |
$XXX,XXX |
| XXX XX, XXXX |
XXXXXX XXX XXXX |
$XXX,XXX | |
| XXXXXXXX | XXX XX, XXXX |
XXXXXXX XXX XXXX |
|
| XXX XX, XXXX |
XXXXXX XXX XXXX |
$XXX,XXX | |
| XXXXXXXX | XXX XX, XXXX |
XXXX XXX XXXX |
$XXX,XXX |
| XXX XX, XXXX |
XXXXXX XXX XXXX |
$XXX,XXX | |
| XXXXXXXX | XXX XX, XXXX |
XXXXXXX XXX XXXX |
|
| XXX XX, XXXX |
XXXXXX XXX XXXX |
$XXX,XXX | |
| XXXXXXXX | XXX XX, XXXX |
XXXX XXX XXXX |
$XXX,XXX |
| XXX XX, XXXX |
XXXXXX XXX XXXX |
$XXX,XXX | |
| XXXXXXXX | XXX XX, XXXX |
XXXX XXX XXXX |
$XXX,XXX |
| XXX XX, XXXX |
XXXXXX XXX XXXX |
$XXX,XXX | |
| XXXXXXXX | XXX XX, XXXX |
XXXXXXX XXX XXXX |
|
| XXX XX, XXXX |
XXXXXX XXX XXXX |
$XXX,XXX |
| XXXXXXXX XXXX | XXX XX, XXXX | $289,000 XXX XXXX |
| XXXXXXXX XXXXXX | XXX XX, XXXX | $289,900 XXX XXXX |
| XXXXXXXX XXXXXXX | XXX XX, XXXX | XXX XXXX |
| XXXXXXXX XXXXXX | XXX XX, XXXX | $289,900 XXX XXXX |
| XXXXXXXX XXXX | XXX XX, XXXX | $183,000 XXX XXXX |
| XXXXXXXX XXXXXX | XXX XX, XXXX | $189,000 XXX XXXX |
| XXXXXXXX XXXXXXX | XXX XX, XXXX | XXX XXXX |
| XXXXXXXX XXXXXX | XXX XX, XXXX | $199,000 XXX XXXX |
| XXXXXXXX XXXX | XXX XX, XXXX | $125,000 XXX XXXX |
| XXXXXXXX XXXXXX | XXX XX, XXXX | $135,000 XXX XXXX |
| XXXXXXXX XXXX | XXX XX, XXXX | $289,000 XXX XXXX |
| XXXXXXXX XXXXXX | XXX XX, XXXX | $289,900 XXX XXXX |
| XXXXXXXX XXXXXXX | XXX XX, XXXX | XXX XXXX |
| XXXXXXXX XXXXXX | XXX XX, XXXX | $289,900 XXX XXXX |

St Francis of Assisi Elementary School
Elementary: CatholicHoly Cross Catholic School
Elementary: CatholicHyde Park Public School
Elementary: PublicGoodfellow Public School
Elementary: PublicSaint Gabriel the Archangel Catholic School
Elementary: CatholicAlcona Glen Elementary School
Elementary: PublicSimcoe Alternative Secondary School
Secondary: PublicBarrie North Collegiate Institute
Secondary: PublicSt Peter's Secondary School
Secondary: CatholicNantyr Shores Secondary School
Secondary: PublicEastview Secondary School
Secondary: PublicInnisdale Secondary School
Secondary: Public- 1 bath
- 3 bed
- 700 sqft
18 Hawthorne Drive, Innisfil, Ontario • L9S 1P7 • Rural Innisfil

