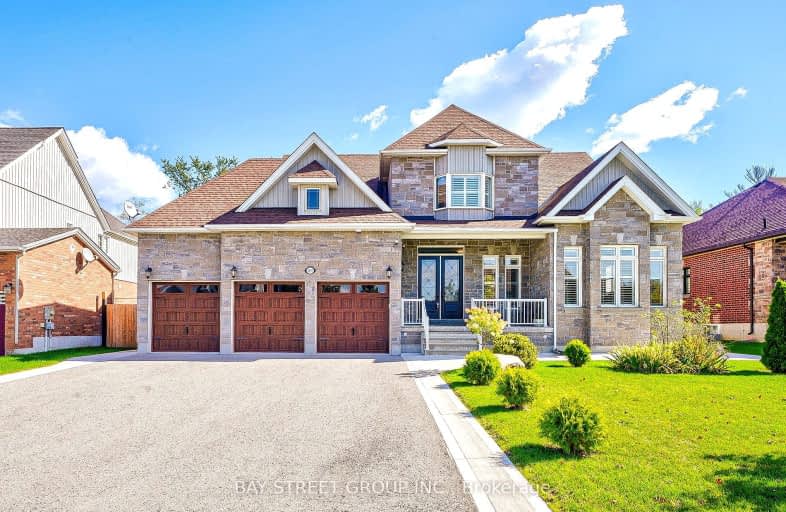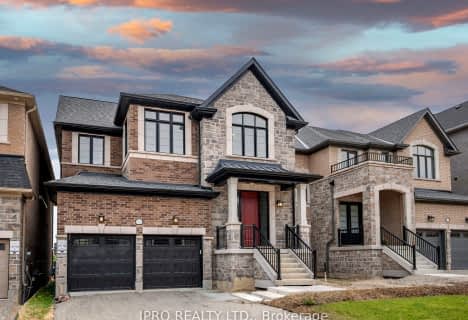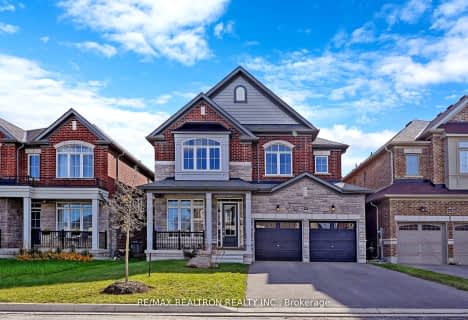
3D Walkthrough
Car-Dependent
- Almost all errands require a car.
7
/100
Somewhat Bikeable
- Most errands require a car.
25
/100

Lake Simcoe Public School
Elementary: Public
0.78 km
Killarney Beach Public School
Elementary: Public
4.80 km
St Francis of Assisi Elementary School
Elementary: Catholic
0.58 km
Holy Cross Catholic School
Elementary: Catholic
2.64 km
Goodfellow Public School
Elementary: Public
3.23 km
Alcona Glen Elementary School
Elementary: Public
1.98 km
Our Lady of the Lake Catholic College High School
Secondary: Catholic
11.80 km
Keswick High School
Secondary: Public
11.09 km
St Peter's Secondary School
Secondary: Catholic
9.60 km
Nantyr Shores Secondary School
Secondary: Public
0.90 km
Eastview Secondary School
Secondary: Public
14.90 km
Innisdale Secondary School
Secondary: Public
12.80 km
-
Huron Court Park
Innisfil ON 2.06km -
Innisfil Beach Park
676 Innisfil Beach Rd, Innisfil ON 2.71km -
Warrington Park
Innisfil ON 2.78km
-
Pace Credit Union
1040 Innisfil Beach Rd, Innisfil ON L9S 2M5 1.75km -
TD Canada Trust Branch and ATM
1054 Innisfil Beach Rd, Innisfil ON L9S 4T9 1.76km -
PACE Credit Union
8034 Yonge St, Innisfil ON L9S 1L6 6.79km













