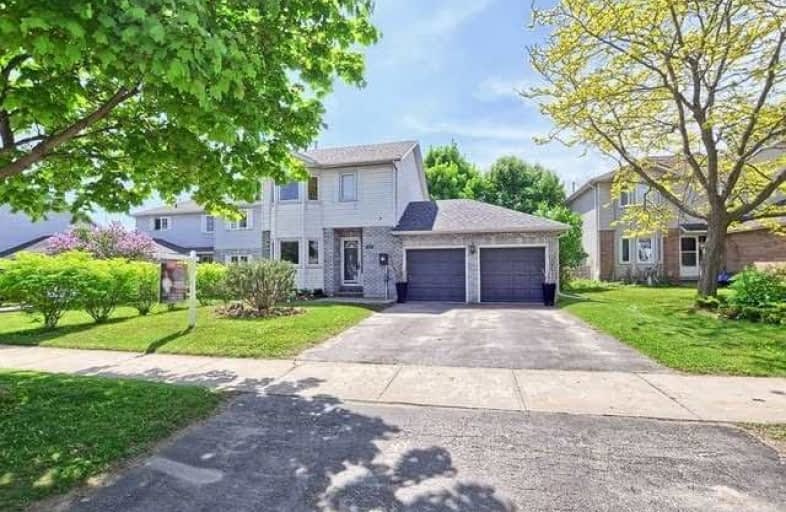Sold on Jun 19, 2018
Note: Property is not currently for sale or for rent.

-
Type: Detached
-
Style: 2-Storey
-
Lot Size: 49.2 x 131.2 Feet
-
Age: No Data
-
Taxes: $2,924 per year
-
Days on Site: 21 Days
-
Added: Sep 07, 2019 (3 weeks on market)
-
Updated:
-
Last Checked: 3 months ago
-
MLS®#: N4143135
-
Listed By: Sutton group future realty inc., brokerage
This Perfect Little Starter Exudes Pride Of Ownership Throughout!The Main Floor Boasts A Galley Style Kitchen Complete With Stainless Appliances, New Countertops And An Eat-In Kitchen.The Family Room Walk-Out To The Deck And Sprawling Backyard Are Ideal For Entertaining Family And Friends.Minutes From Downtown Alcona And Waking Distance To Schools,Parks,The Beach And Many Other Amenities,Enjoy Everythingthis Growing Community Has To Offer.
Extras
Existing:Fridge,Stove,Dishwasher,Washer,Dryer,Gas Fireplace,2Gdo's(As Is),Drive Thru,Insulated Garage/220Amp Outlet,Fully Fenced Yard,Large Deck,Mature Trees,Roof (16),New Countertops,Newer H/E Furnace,Vinyl Windows,Garage Access From House
Property Details
Facts for 1035 Garden Avenue, Innisfil
Status
Days on Market: 21
Last Status: Sold
Sold Date: Jun 19, 2018
Closed Date: Jul 27, 2018
Expiry Date: Aug 31, 2018
Sold Price: $460,000
Unavailable Date: Jun 19, 2018
Input Date: May 29, 2018
Property
Status: Sale
Property Type: Detached
Style: 2-Storey
Area: Innisfil
Community: Alcona
Availability Date: Flexible
Inside
Bedrooms: 3
Bathrooms: 2
Kitchens: 1
Rooms: 6
Den/Family Room: Yes
Air Conditioning: None
Fireplace: Yes
Laundry Level: Lower
Washrooms: 2
Building
Basement: Finished
Basement 2: Full
Heat Type: Forced Air
Heat Source: Gas
Exterior: Brick
Exterior: Vinyl Siding
Water Supply: Municipal
Special Designation: Unknown
Parking
Driveway: Private
Garage Spaces: 2
Garage Type: Attached
Covered Parking Spaces: 4
Total Parking Spaces: 6
Fees
Tax Year: 2018
Tax Legal Description: Pcl 212-1 Sec 51M339; Lt 212 Pl 51M339 Innisfil ;
Taxes: $2,924
Highlights
Feature: Fenced Yard
Feature: Park
Feature: School
Feature: School Bus Route
Land
Cross Street: Innisfil Beach/St Jo
Municipality District: Innisfil
Fronting On: South
Pool: None
Sewer: Sewers
Lot Depth: 131.2 Feet
Lot Frontage: 49.2 Feet
Additional Media
- Virtual Tour: http://tours.panapix.com/idx/192788
Rooms
Room details for 1035 Garden Avenue, Innisfil
| Type | Dimensions | Description |
|---|---|---|
| Kitchen Main | 2.97 x 5.18 | Galley Kitchen, Stainless Steel Appl, Eat-In Kitchen |
| Family Main | 3.05 x 5.64 | Laminate, Gas Fireplace, W/O To Deck |
| Master 2nd | 2.74 x 4.42 | Laminate, Large Closet, Semi Ensuite |
| 2nd Br 2nd | 2.74 x 2.97 | Laminate, Closet |
| 3rd Br 2nd | 2.44 x 3.05 | Laminate, Closet |
| Rec Bsmt | 5.18 x 5.33 | Laminate, L-Shaped Room, 3 Pc Bath |
| XXXXXXXX | XXX XX, XXXX |
XXXX XXX XXXX |
$XXX,XXX |
| XXX XX, XXXX |
XXXXXX XXX XXXX |
$XXX,XXX |
| XXXXXXXX XXXX | XXX XX, XXXX | $460,000 XXX XXXX |
| XXXXXXXX XXXXXX | XXX XX, XXXX | $475,000 XXX XXXX |

Lake Simcoe Public School
Elementary: PublicKillarney Beach Public School
Elementary: PublicSt Francis of Assisi Elementary School
Elementary: CatholicHoly Cross Catholic School
Elementary: CatholicGoodfellow Public School
Elementary: PublicAlcona Glen Elementary School
Elementary: PublicOur Lady of the Lake Catholic College High School
Secondary: CatholicKeswick High School
Secondary: PublicSt Peter's Secondary School
Secondary: CatholicNantyr Shores Secondary School
Secondary: PublicEastview Secondary School
Secondary: PublicInnisdale Secondary School
Secondary: Public

