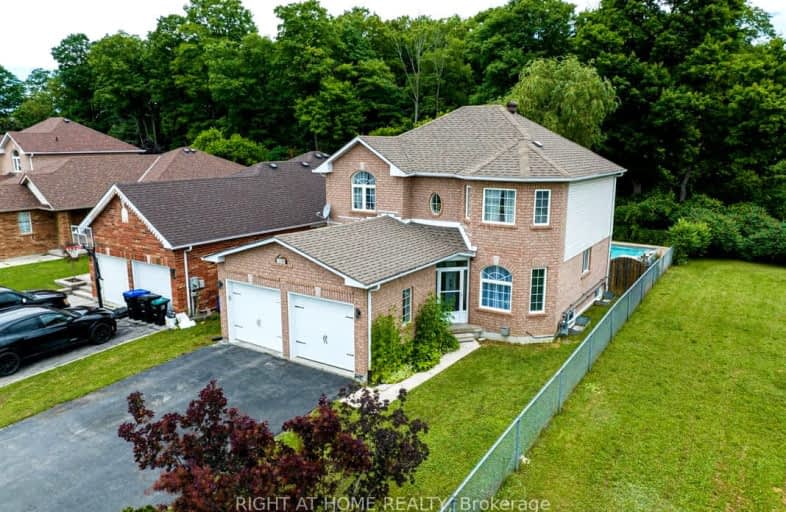Car-Dependent
- Almost all errands require a car.
14
/100
Somewhat Bikeable
- Most errands require a car.
32
/100

Lake Simcoe Public School
Elementary: Public
2.41 km
Sunnybrae Public School
Elementary: Public
4.94 km
St Francis of Assisi Elementary School
Elementary: Catholic
1.81 km
Holy Cross Catholic School
Elementary: Catholic
0.80 km
Goodfellow Public School
Elementary: Public
1.27 km
Alcona Glen Elementary School
Elementary: Public
1.18 km
Our Lady of the Lake Catholic College High School
Secondary: Catholic
14.05 km
Keswick High School
Secondary: Public
13.28 km
St Peter's Secondary School
Secondary: Catholic
7.76 km
Nantyr Shores Secondary School
Secondary: Public
1.60 km
Eastview Secondary School
Secondary: Public
12.72 km
Innisdale Secondary School
Secondary: Public
11.15 km














