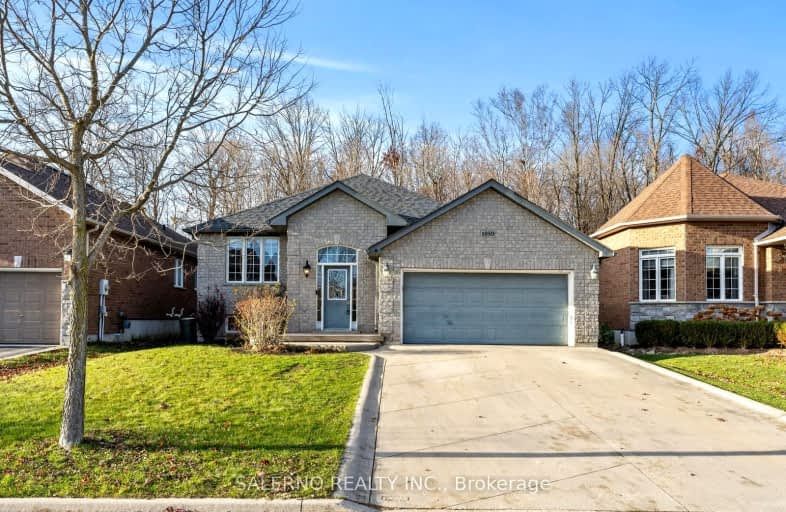
Lake Simcoe Public School
Elementary: Public
0.98 km
Killarney Beach Public School
Elementary: Public
4.73 km
St Francis of Assisi Elementary School
Elementary: Catholic
0.81 km
Holy Cross Catholic School
Elementary: Catholic
2.78 km
Goodfellow Public School
Elementary: Public
3.36 km
Alcona Glen Elementary School
Elementary: Public
2.23 km
Our Lady of the Lake Catholic College High School
Secondary: Catholic
11.57 km
Keswick High School
Secondary: Public
10.85 km
St Peter's Secondary School
Secondary: Catholic
9.85 km
Nantyr Shores Secondary School
Secondary: Public
1.15 km
Eastview Secondary School
Secondary: Public
15.13 km
Innisdale Secondary School
Secondary: Public
13.05 km














