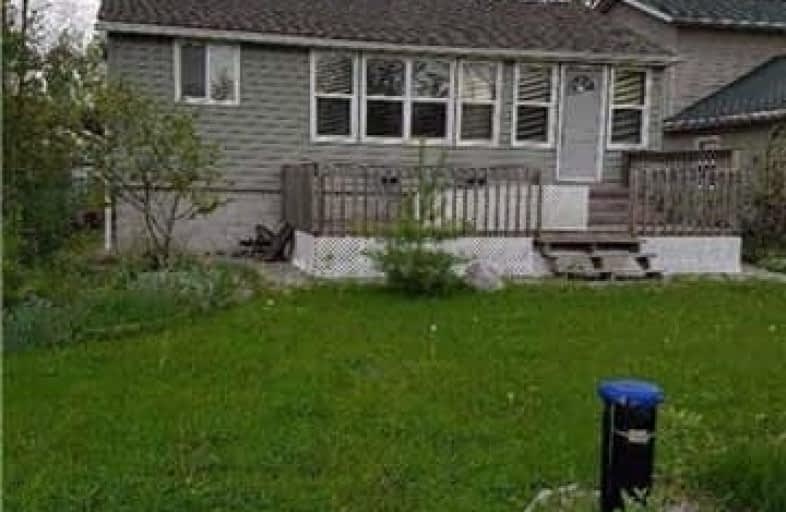Note: Property is not currently for sale or for rent.

-
Type: Detached
-
Style: Bungalow-Raised
-
Lot Size: 40 x 133 Feet
-
Age: No Data
-
Taxes: $1,583 per year
-
Days on Site: 72 Days
-
Added: Sep 07, 2019 (2 months on market)
-
Updated:
-
Last Checked: 3 months ago
-
MLS®#: N3812930
-
Listed By: Homelife/cimerman real estate limited, brokerage
Very Quiet Neighbourhood Steps To Beautiful Lake Simcoe (Cooks Bay) With A Great Beach For Children & Park. House Very Clean, Has 2 Decks Views Of The Lake From The House, 3 Bedrooms, Living/Dining Open Concept, Siting Room. Extras: Stove, Fridge, Microwave, Hot Water Tank Owned, Uv Light, Water Softener, 2 Air Conditioning Units As Is. Waterloo Biofilter System
Extras
The Buyers Acknowledge & Agrees That The Rd To The Property & Around Park Is A Private Rd Together With Block D, Form Part Of Bayview Beach Residents Association There Is An Annual Fee...
Property Details
Facts for 1067 Park Place, Innisfil
Status
Days on Market: 72
Last Status: Sold
Sold Date: Aug 03, 2017
Closed Date: Sep 22, 2017
Expiry Date: Jul 30, 2017
Sold Price: $388,000
Unavailable Date: Aug 03, 2017
Input Date: May 23, 2017
Property
Status: Sale
Property Type: Detached
Style: Bungalow-Raised
Area: Innisfil
Community: Gilford
Availability Date: 30/Tba
Inside
Bedrooms: 3
Bathrooms: 1
Kitchens: 1
Rooms: 7
Den/Family Room: No
Air Conditioning: Window Unit
Fireplace: Yes
Washrooms: 1
Utilities
Electricity: Yes
Gas: Yes
Building
Basement: Crawl Space
Heat Type: Baseboard
Heat Source: Gas
Exterior: Vinyl Siding
Water Supply Type: Drilled Well
Water Supply: Well
Special Designation: Unknown
Other Structures: Workshop
Parking
Driveway: Private
Garage Spaces: 1
Garage Type: None
Covered Parking Spaces: 2
Total Parking Spaces: 3
Fees
Tax Year: 2016
Tax Legal Description: Con 1 Plan 783 Lot 15
Taxes: $1,583
Highlights
Feature: Beach
Feature: Clear View
Feature: Golf
Feature: Lake Access
Feature: Park
Feature: School Bus Route
Land
Cross Street: Second Line/Dempsey
Municipality District: Innisfil
Fronting On: South
Pool: None
Sewer: Septic
Lot Depth: 133 Feet
Lot Frontage: 40 Feet
Rooms
Room details for 1067 Park Place, Innisfil
| Type | Dimensions | Description |
|---|---|---|
| Living Main | 3.40 x 7.11 | Combined W/Dining, Parquet Floor |
| Dining Main | 3.40 x 7.11 | Combined W/Living |
| Kitchen Main | 2.40 x 2.70 | |
| Master Main | 2.80 x 2.90 | Parquet Floor |
| Br Main | 2.55 x 2.75 | |
| Br Main | 2.30 x 2.80 | |
| Solarium Main | 2.70 x 2.00 |
| XXXXXXXX | XXX XX, XXXX |
XXXX XXX XXXX |
$XXX,XXX |
| XXX XX, XXXX |
XXXXXX XXX XXXX |
$XXX,XXX |
| XXXXXXXX XXXX | XXX XX, XXXX | $388,000 XXX XXXX |
| XXXXXXXX XXXXXX | XXX XX, XXXX | $389,900 XXX XXXX |

Lake Simcoe Public School
Elementary: PublicSt Thomas Aquinas Catholic Elementary School
Elementary: CatholicKillarney Beach Public School
Elementary: PublicKeswick Public School
Elementary: PublicLakeside Public School
Elementary: PublicSt Francis of Assisi Elementary School
Elementary: CatholicBradford Campus
Secondary: PublicOur Lady of the Lake Catholic College High School
Secondary: CatholicHoly Trinity High School
Secondary: CatholicKeswick High School
Secondary: PublicBradford District High School
Secondary: PublicNantyr Shores Secondary School
Secondary: Public

