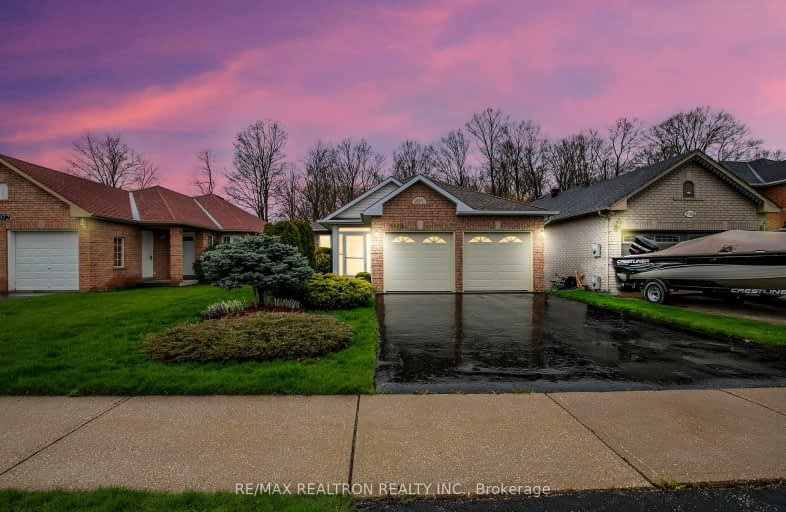Car-Dependent
- Most errands require a car.
44
/100
Somewhat Bikeable
- Most errands require a car.
30
/100

Lake Simcoe Public School
Elementary: Public
2.37 km
Sunnybrae Public School
Elementary: Public
4.84 km
St Francis of Assisi Elementary School
Elementary: Catholic
1.81 km
Holy Cross Catholic School
Elementary: Catholic
0.91 km
Goodfellow Public School
Elementary: Public
1.36 km
Alcona Glen Elementary School
Elementary: Public
1.09 km
Our Lady of the Lake Catholic College High School
Secondary: Catholic
14.08 km
Keswick High School
Secondary: Public
13.32 km
St Peter's Secondary School
Secondary: Catholic
7.68 km
Nantyr Shores Secondary School
Secondary: Public
1.58 km
Eastview Secondary School
Secondary: Public
12.67 km
Innisdale Secondary School
Secondary: Public
11.07 km
-
Innisfil Beach Park
676 Innisfil Beach Rd, Innisfil ON 1.94km -
The Queensway Park
Barrie ON 6.47km -
North Gwillimbury Park
6.62km
-
TD Bank Financial Group
945 Innisfil Beach Rd, Innisfil ON L9S 1V3 0.95km -
President's Choice Financial ATM
20th SideRd, Innisfil ON L9S 4J1 1.9km -
TD Bank Financial Group
2101 Innisfil Beach Rd, Innisfil ON L9S 1A1 4.43km














