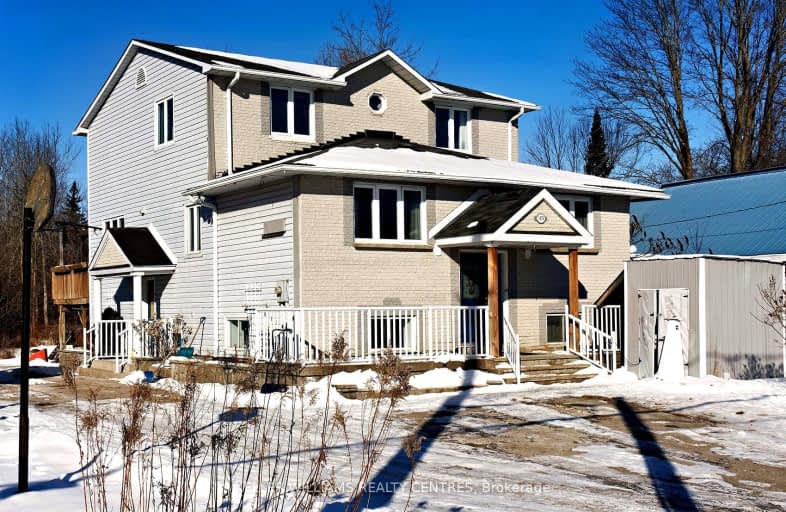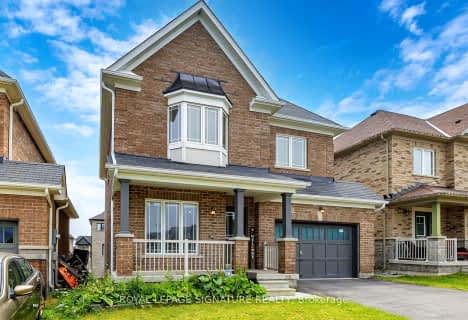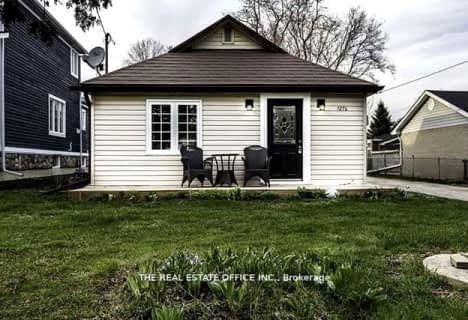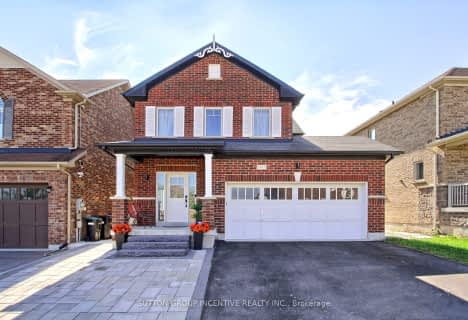Car-Dependent
- Almost all errands require a car.
Somewhat Bikeable
- Most errands require a car.

Lake Simcoe Public School
Elementary: PublicInnisfil Central Public School
Elementary: PublicKillarney Beach Public School
Elementary: PublicSt Francis of Assisi Elementary School
Elementary: CatholicHoly Cross Catholic School
Elementary: CatholicAlcona Glen Elementary School
Elementary: PublicBradford Campus
Secondary: PublicOur Lady of the Lake Catholic College High School
Secondary: CatholicKeswick High School
Secondary: PublicBradford District High School
Secondary: PublicSt Peter's Secondary School
Secondary: CatholicNantyr Shores Secondary School
Secondary: Public-
West Gwillimbury Park
Georgina ON 5.18km -
Casino Hollywood
Hollywood Dr (Pompano Dr.), Ontario 9.24km -
Georgina's Leash Free Dog Park
9.67km
-
President's Choice Financial ATM
20th SideRd, Innisfil ON L9S 4J1 5.1km -
TD Bank Financial Group
2101 Innisfil Beach Rd, Innisfil ON L9S 1A1 6.04km -
CIBC
7364 Yonge St, Innisfil ON L9S 2M6 6.42km
- 3 bath
- 3 bed
- 1500 sqft
1289 Broderick Street, Innisfil, Ontario • L9S 0P5 • Rural Innisfil
- 2 bath
- 3 bed
- 2500 sqft
1147 Belle Aire Beach Road, Innisfil, Ontario • L0L 1C0 • Rural Innisfil














