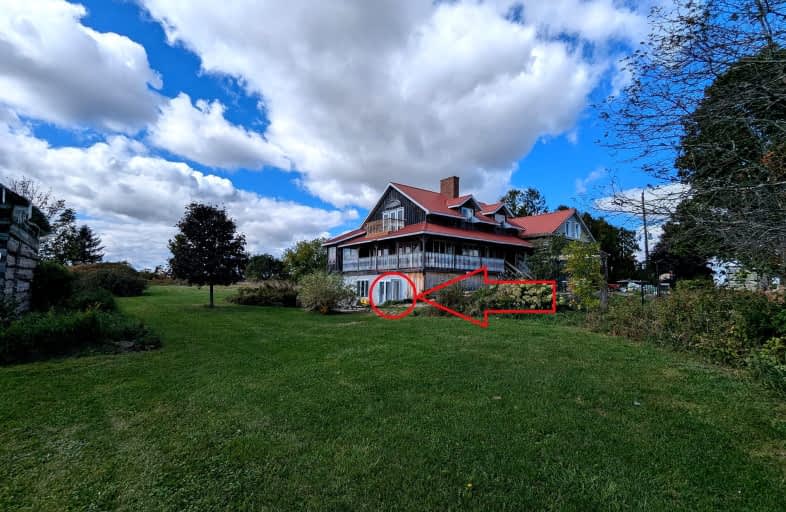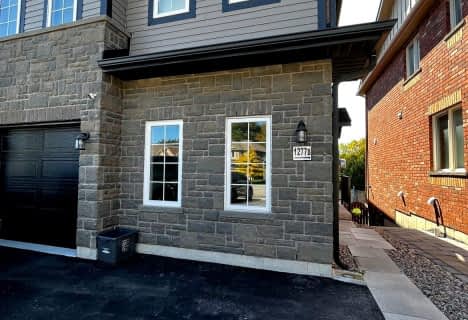Car-Dependent
- Almost all errands require a car.
0
/100
Somewhat Bikeable
- Almost all errands require a car.
15
/100

Lake Simcoe Public School
Elementary: Public
4.48 km
St Francis of Assisi Elementary School
Elementary: Catholic
3.91 km
Holy Cross Catholic School
Elementary: Catholic
2.01 km
Hyde Park Public School
Elementary: Public
4.46 km
Goodfellow Public School
Elementary: Public
1.65 km
Alcona Glen Elementary School
Elementary: Public
3.01 km
Simcoe Alternative Secondary School
Secondary: Public
11.78 km
Barrie North Collegiate Institute
Secondary: Public
12.39 km
St Peter's Secondary School
Secondary: Catholic
6.64 km
Nantyr Shores Secondary School
Secondary: Public
3.70 km
Eastview Secondary School
Secondary: Public
11.01 km
Innisdale Secondary School
Secondary: Public
10.18 km
-
Warrington Park
Innisfil ON 1.91km -
Huron Court Park
Innisfil ON 2.74km -
Innisfil Beach Park
676 Innisfil Beach Rd, Innisfil ON 2.88km
-
RBC Royal Bank
902 Lockhart Rd, Innisfil ON L9S 4V2 1.73km -
TD Canada Trust Branch and ATM
1054 Innisfil Beach Rd, Innisfil ON L9S 4T9 2.71km -
Pace Credit Union
1040 Innisfil Beach Rd, Innisfil ON L9S 2M5 2.72km






